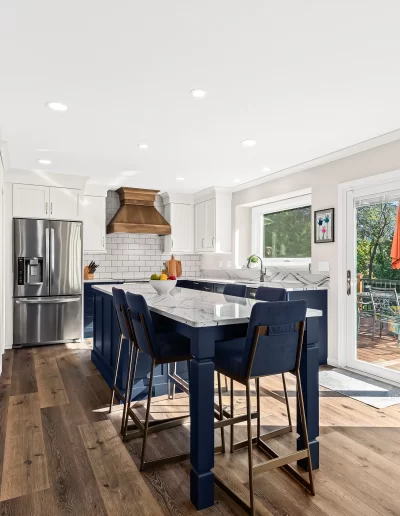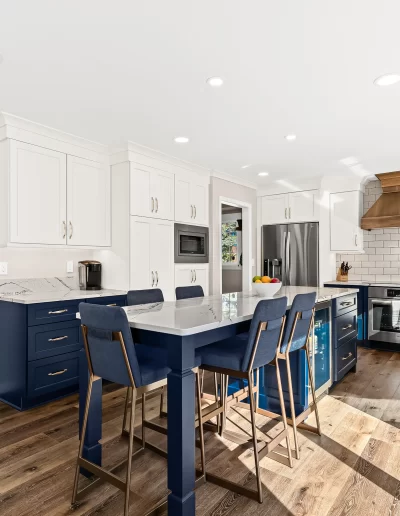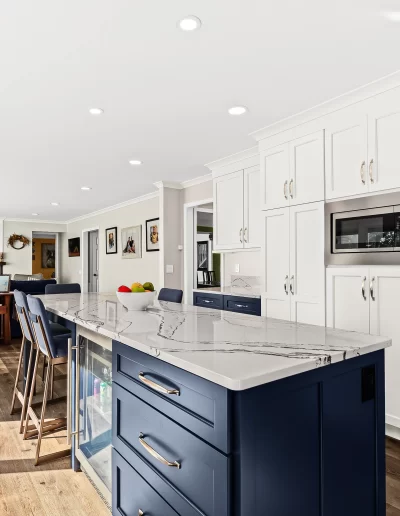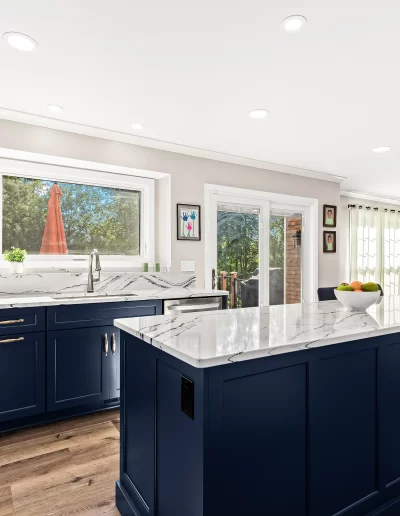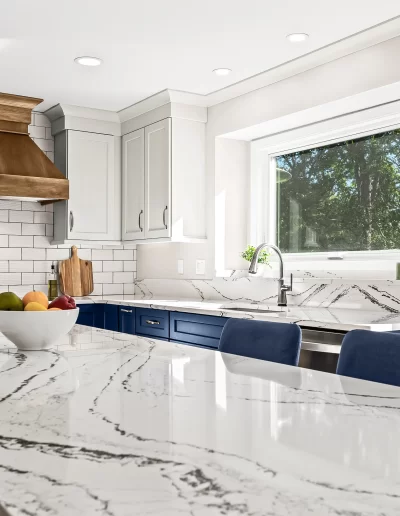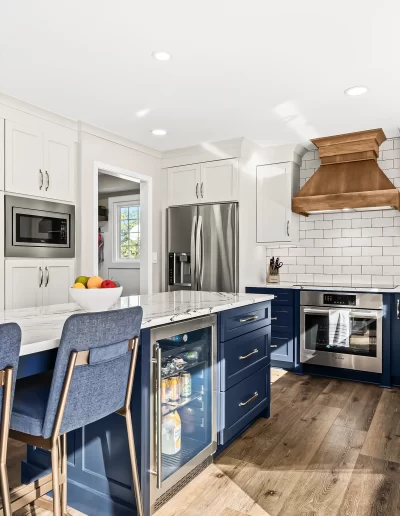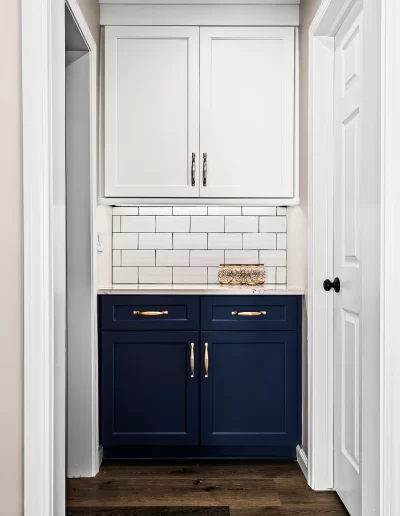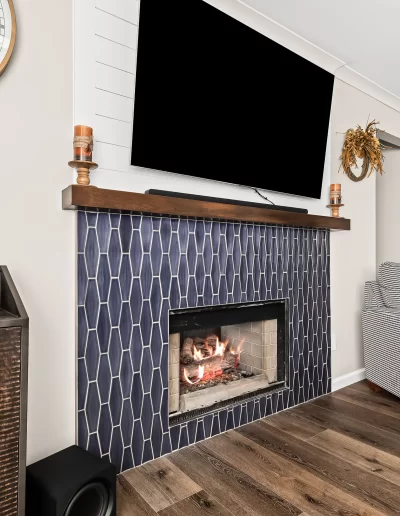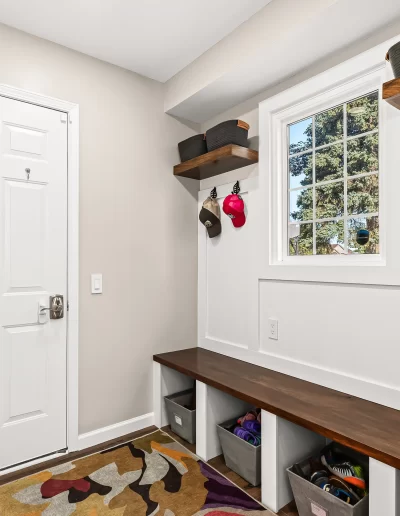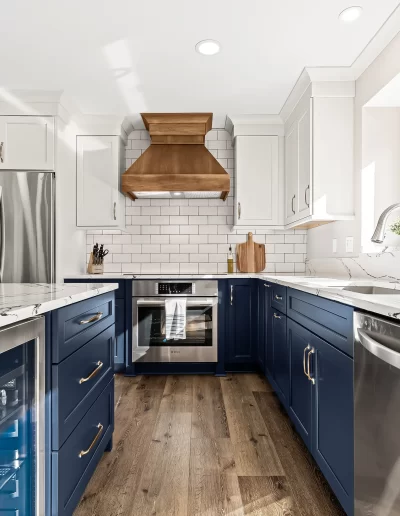Singing the Blues!
Homeowners: Emily & Dale
Remodel Location: Plymouth, MI
Project Scope: Kitchen remodel, move laundry room to second floor, create a new mudroom in the former laundry room, update fireplace surround.
Remodel Location: Plymouth, MI
Project Scope: Kitchen remodel, move laundry room to second floor, create a new mudroom in the former laundry room, update fireplace surround.
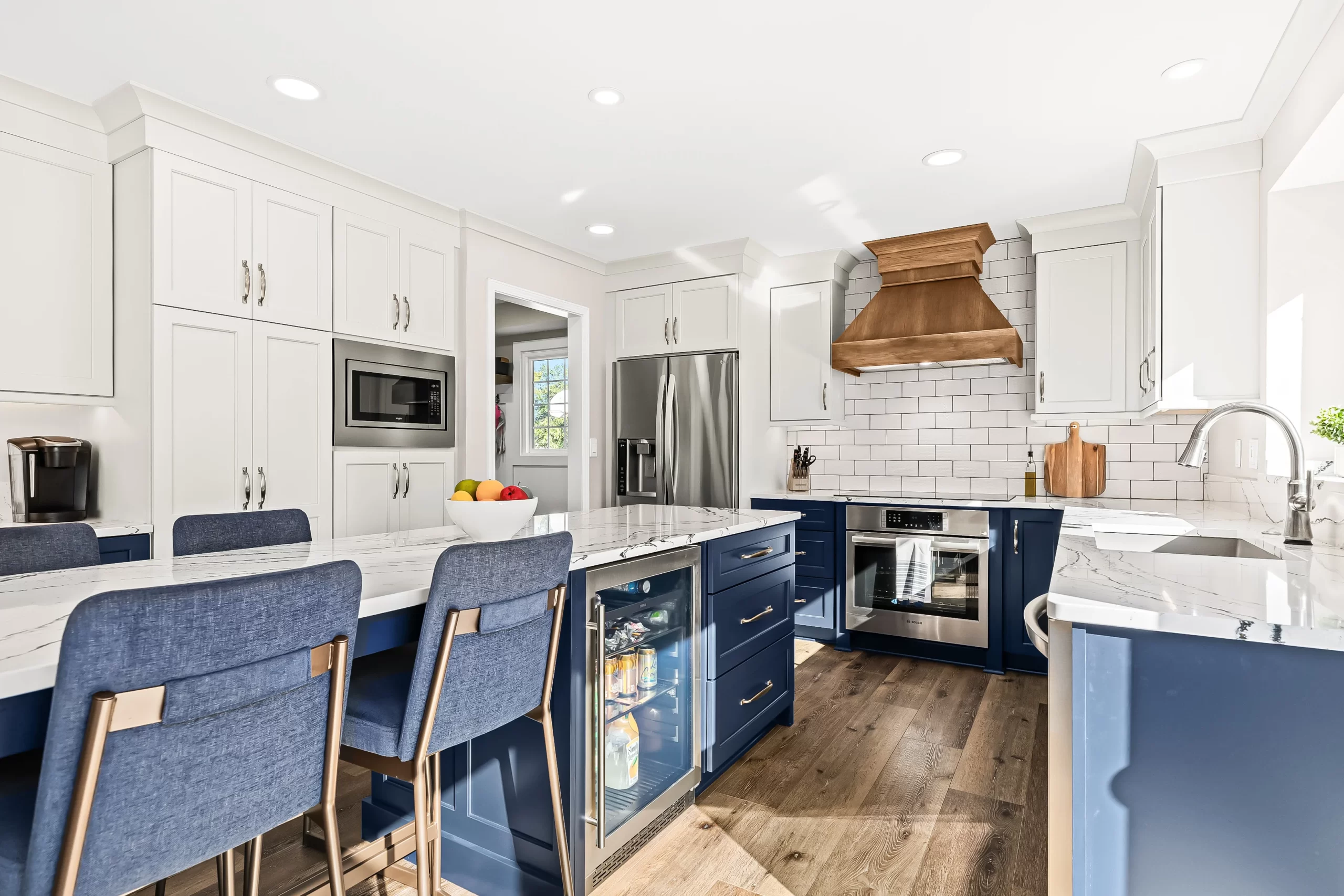
Key Features
- Classic navy and white color scheme: A bold yet timeless pairing, adding vibrancy and charm to this highly functional kitchen.
- Convenient eye-level in-cabinet microwave: Optimizes counter space and allows for the installation of a striking hickory wood hood above the range.
- Large pantry cabinets: Offers generous storage for pantry staples, snacks, and more, with roll-out trays for easy access to all contents—even those tucked in the back.
- Eat-at island: Combines a prep space with a family-friendly dining area, maximizing efficiency and freeing up floor space.
Design Insight
Dale and Emily’s kitchen remodel showcases the perfect marriage of bold design and smart functionality. The stunning navy base cabinets paired with white uppers create a fresh, dynamic contrast, complemented by the warm tones of the hickory hood. Details like glitter grout on the subway tile backsplash and a well-organized pantry elevate both the aesthetics and usability of the space. Beyond the kitchen, the project brought convenience to the home by moving the laundry room upstairs and repurposing the former space into a practical mudroom. Complete with seating and shoe cubbies, the mudroom ensures the family stays organized and clutter-free.
Project Details
- Kitchen Cabinets: Pioneer Cabinetry, ‘Square’ door style, uppers painted ‘White’; bases painted ‘Naval’
- Countertop: Cambria® Quartz ‘Portrush’
- Wood Hood: Stanisci Designs ‘G’ Series in hickory wood stained ‘Pebble’

