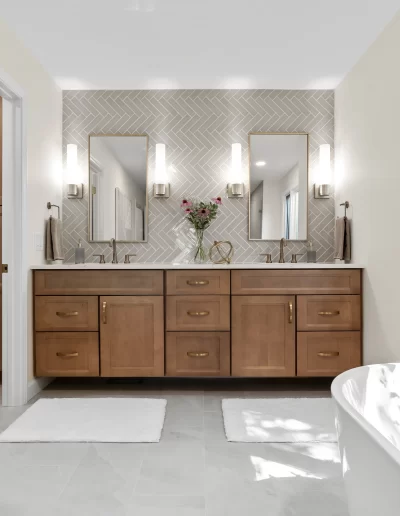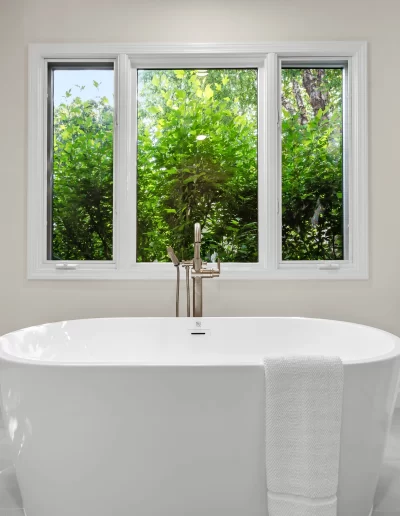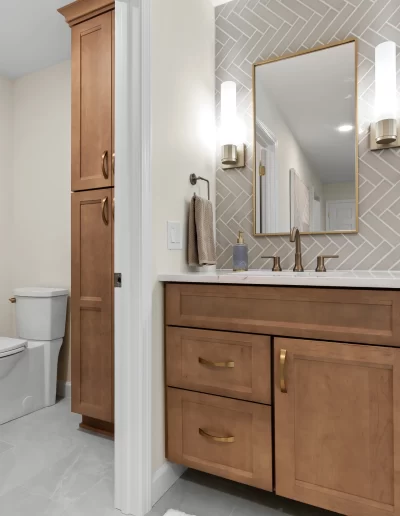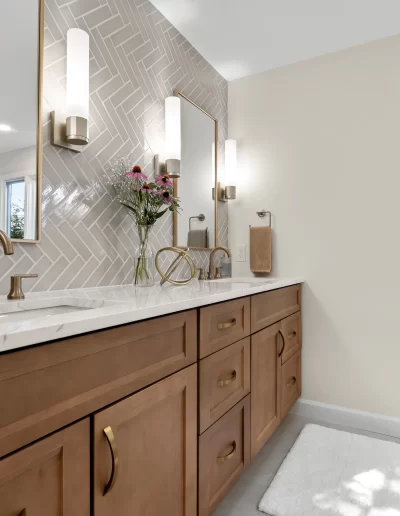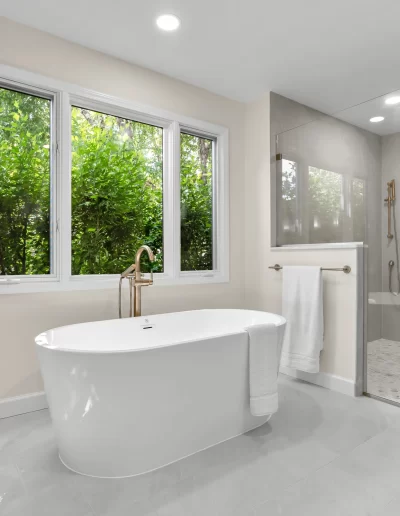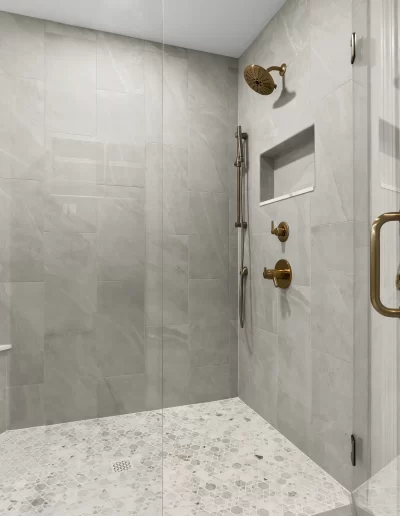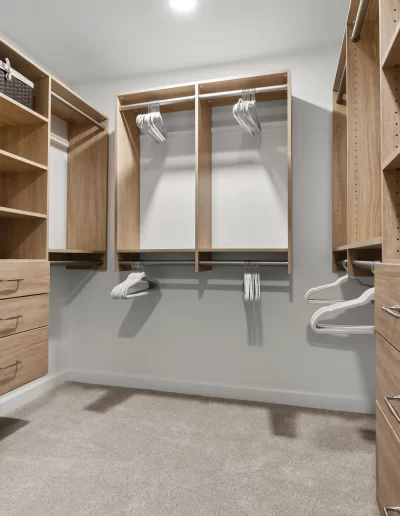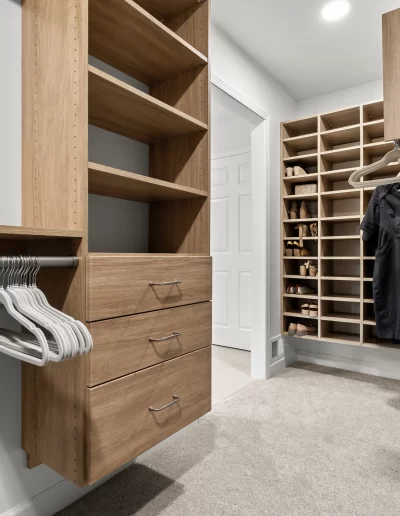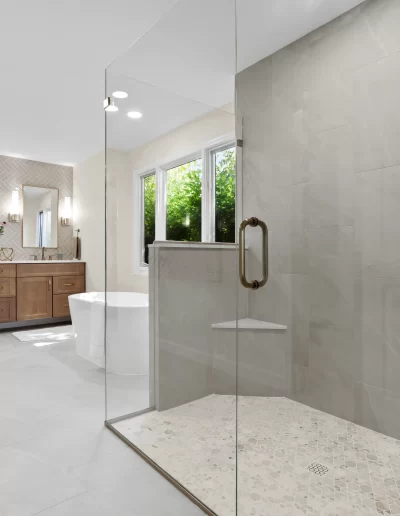Pure Bliss
Homeowners: Patsy & Tom
Remodel Location: Plymouth, MI
Project Scope: A complete redesign of the master bathroom and closet.
Remodel Location: Plymouth, MI
Project Scope: A complete redesign of the master bathroom and closet.
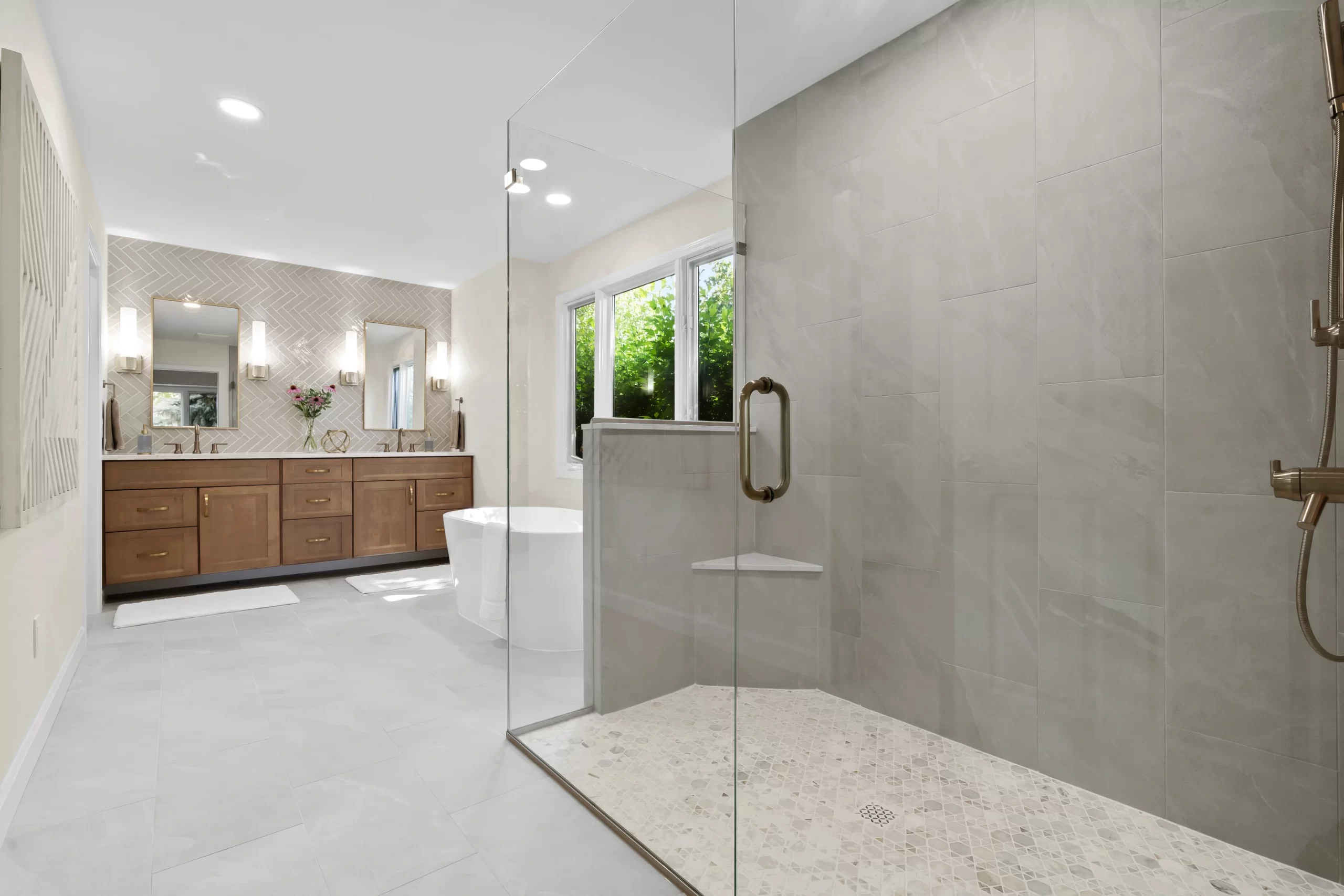
Key Features
- Spacious curbless shower: Designed for both comfort and functionality, the shower includes a built-in niche to keep toiletries organized and in easy reach, a corner bench, and a modern shower system with a hand-held wand. Framed by sleek Euro-glass panels and door, it’s both practical and stylish.
- Free-standing soaker tub: A luxurious replacement for the outdated tub deck, this contemporary tub is perfect for unwinding at the end of the day.
- Complete floorplan redesign: Extensive work was done to relocate plumbing, ensuring the new layout was more functional.
- Architectural updates: By removing the half-dome window above the picture window and lowering the vaulted ceiling, the space was transformed into a cozier and more inviting retreat.
- New closet with a custom storage system: The closet is now a showpiece in itself, featuring tailored storage and hanging solutions that keep everything organized and accessible.
Design Insight
When repeat clients Patsy and Tom decided to revamp their master bath, they knew just who to call – and our team was up for the challenge! This extensive project involved removing the outdated tub deck, reimagining the shower, and even architectural changes to the room’s structure. Our efforts turned their vision into a serene retreat, featuring a stylish curbless shower and a tranquil soaking tub. Every detail, from the updated ceiling to the custom closet system, reflects thoughtful design and modern elegance.
Project Details
- Kitchen Cabinets: Showplace Cabinetry, ‘Pierce 275’ door style, maple wood stained ‘Sable’
- Countertop: Cambria® Quartz ‘Inverness Everleigh’

