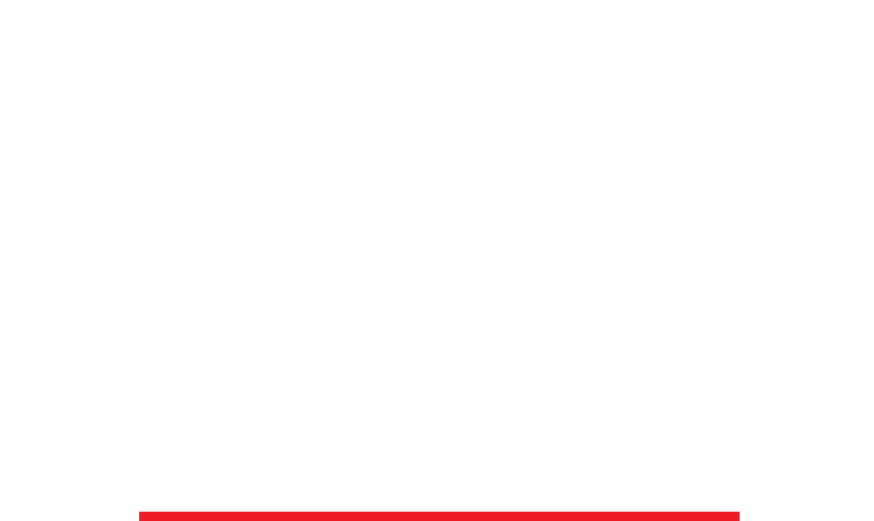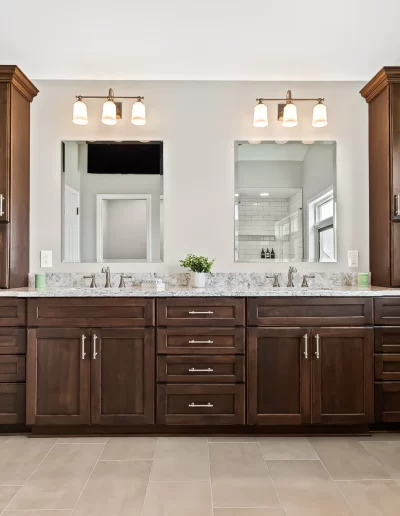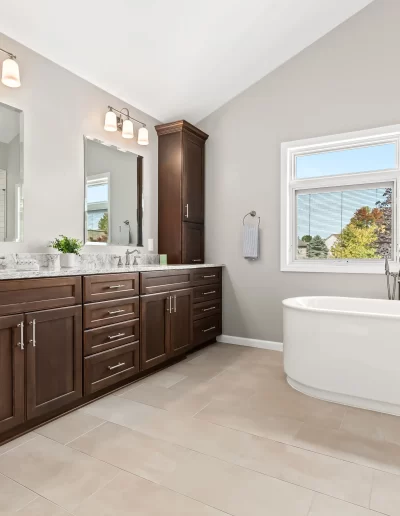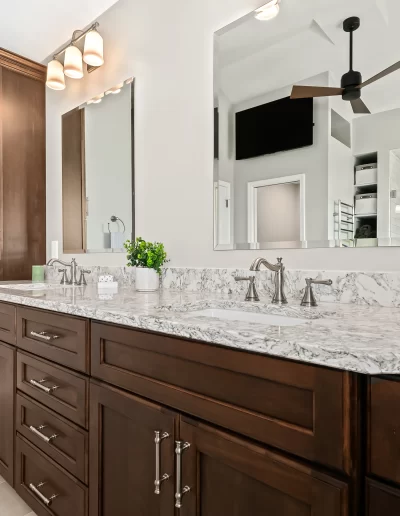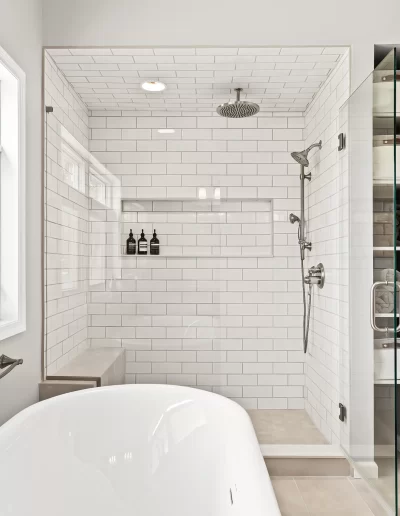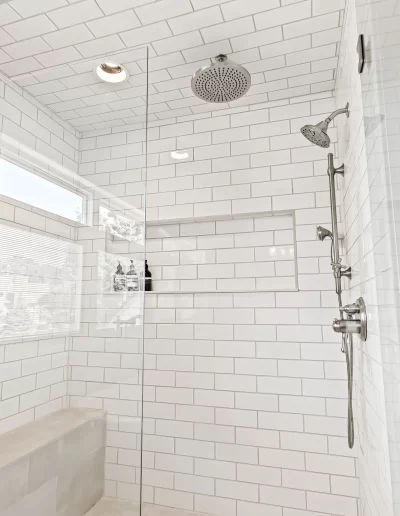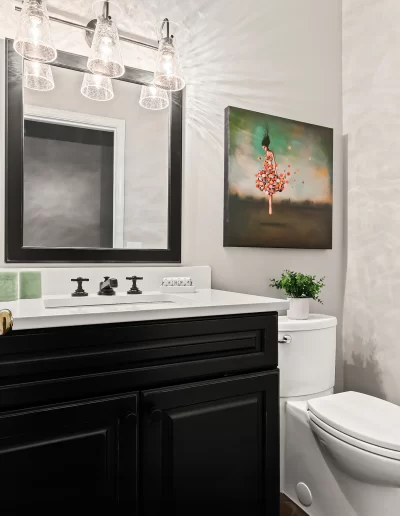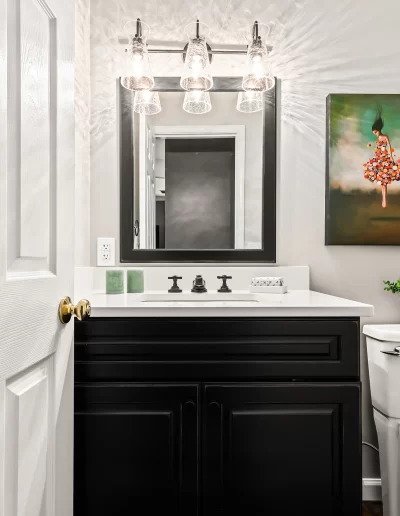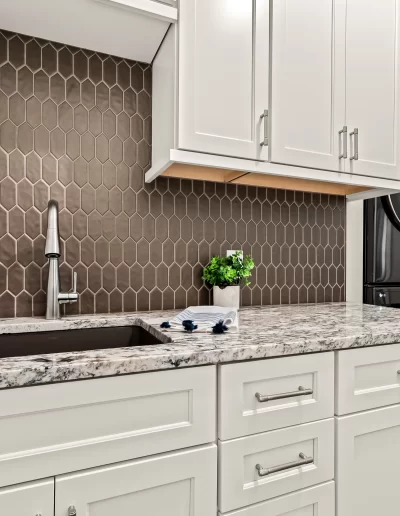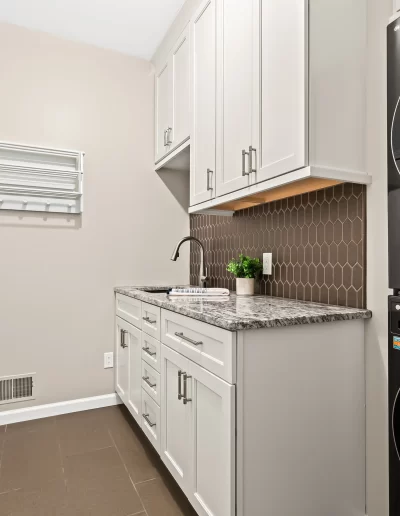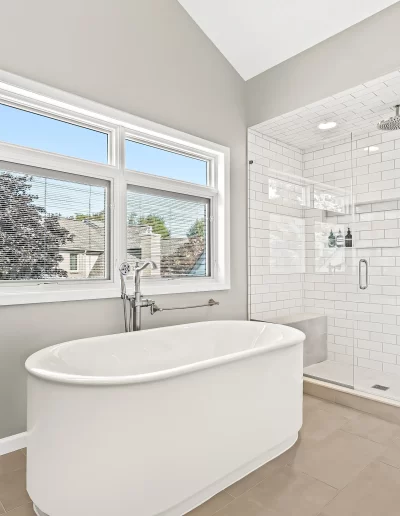Master and More!
Homeowner: Cheryl
Remodel Location: Canton, MI
Project Scope: Complete master bathroom transformation, revamped laundry room, and an updated powder room.
Remodel Location: Canton, MI
Project Scope: Complete master bathroom transformation, revamped laundry room, and an updated powder room.
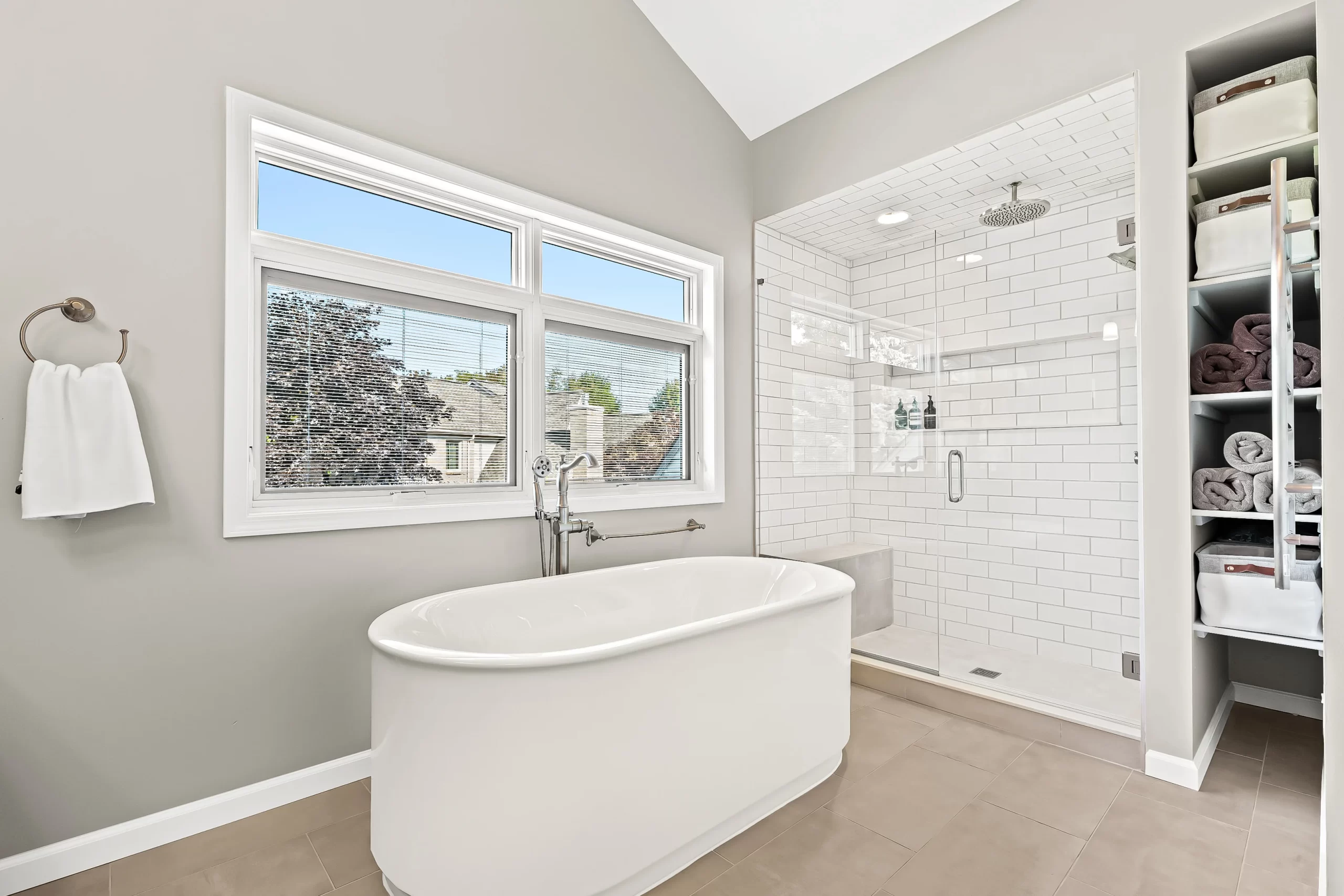
Key Features
- Redesigned layout: Relocated the toilet to a private water closet, enhancing privacy and functionality.
- Dual vanities: His-and-hers vanities with tower cabinets offer ample storage and countertop space, ensuring a clutter-free environment.
- Luxurious additions: A soaking tub, rain showerhead, heated floors, a heated towel warmer, and wall-mounted TV bring spa-like indulgence into the home.
- Open storage cubbies: Practical and stylish, these cubbies keep towels and toiletries easily accessible.
- Enhanced laundry room: Enlarged the space by creating a recessed nook for a stacked washer and dryer, boosting efficiency and usability.
Design Insight
Betsy’s master bath remodel is a perfect blend of luxury and practicality, defined by its fresh, bright, and spacious appeal. The revamped layout brings a more functional flow, with a private water closet and a large walk-in shower featuring Euro-glass doors, a bench, a niche, and dual showerheads. The elegant soaking tub offers a relaxing retreat. Tower vanities provide abundant storage, helping to maintain an organized and polished appearance. Updates to the laundry and powder rooms ensure both practicality and a cohesive design throughout the home.
Project Details
- Master Bath Cabinets: Pioneer ‘Square’ door style, maple wood stained ‘Carob’
- Master Bath Countertop: Cambria® Quartz ‘Crowndale’
