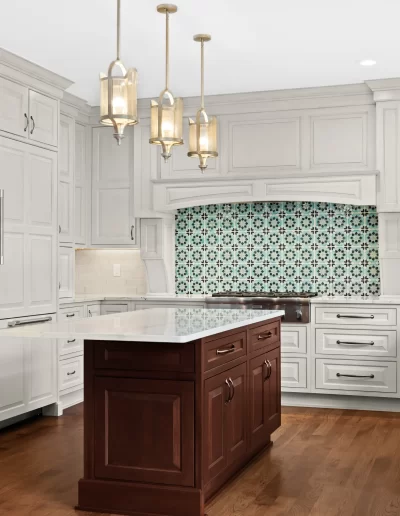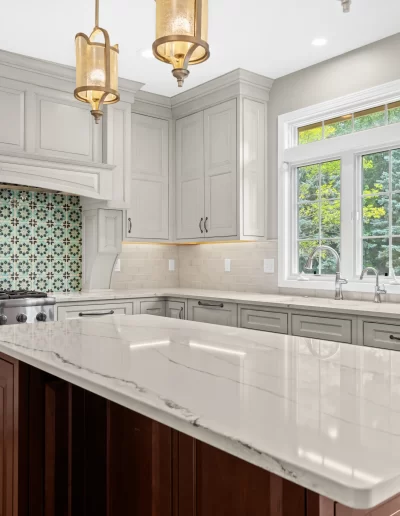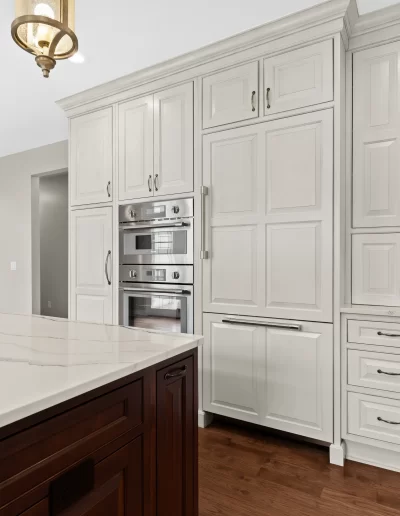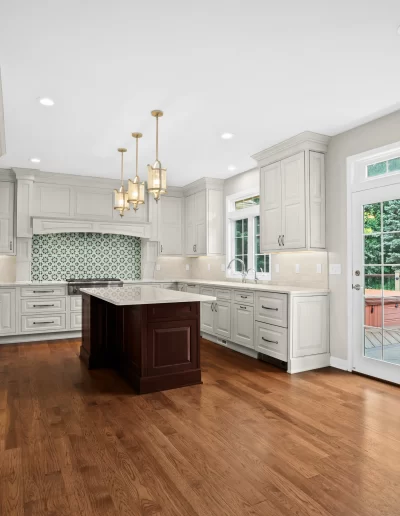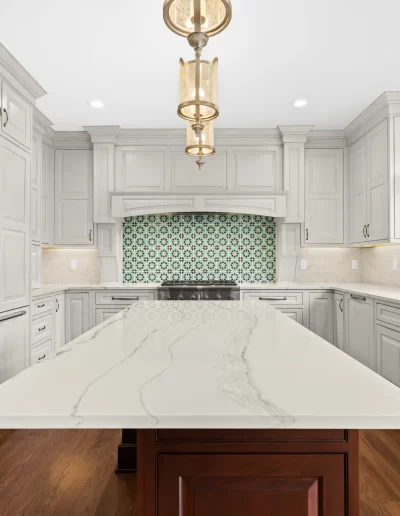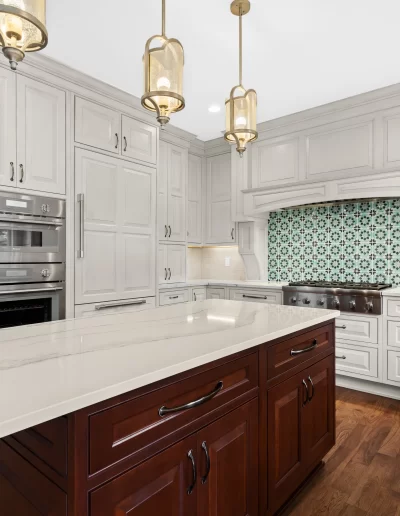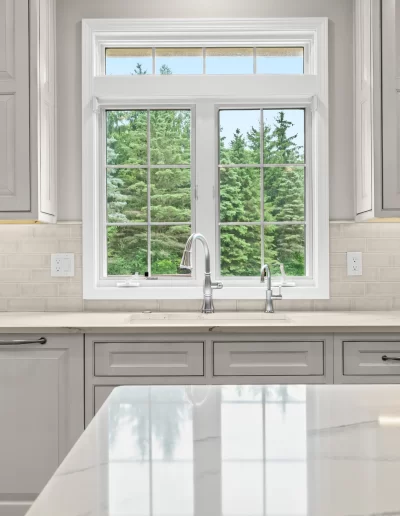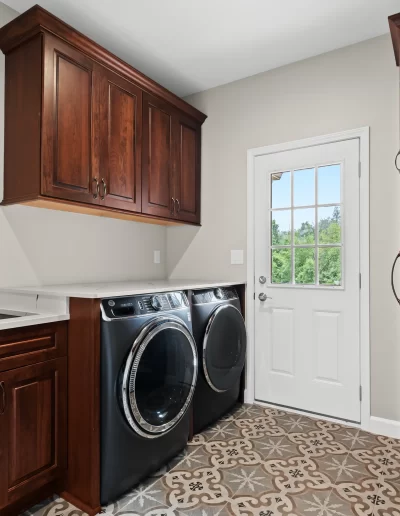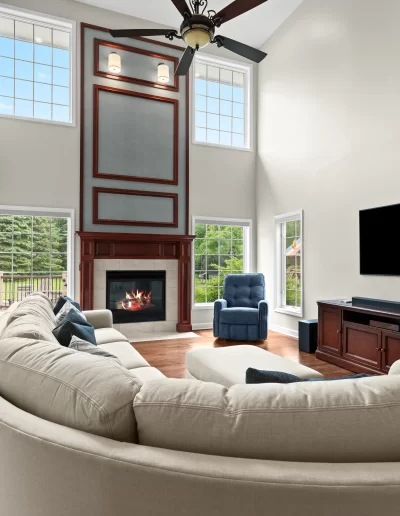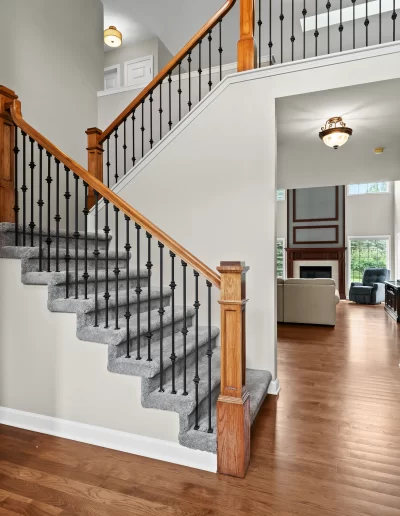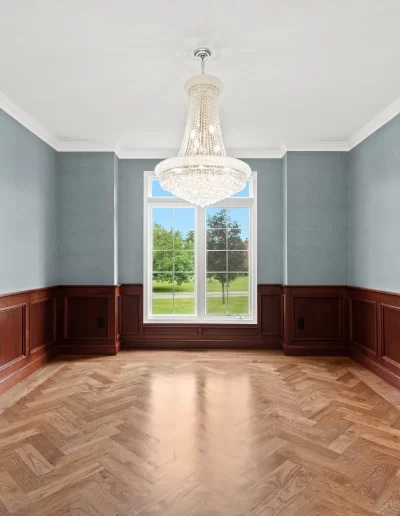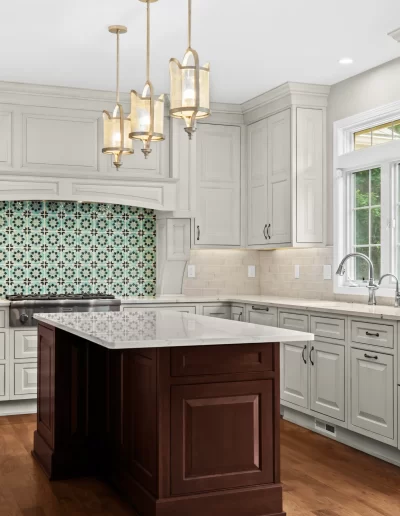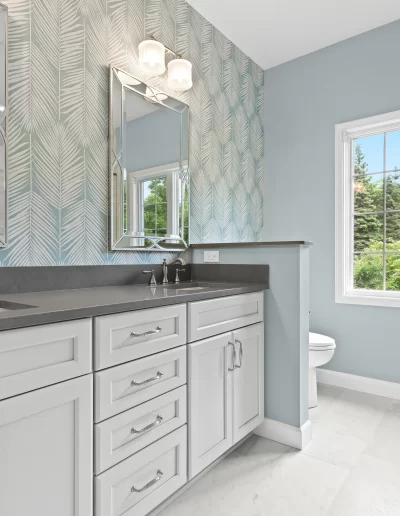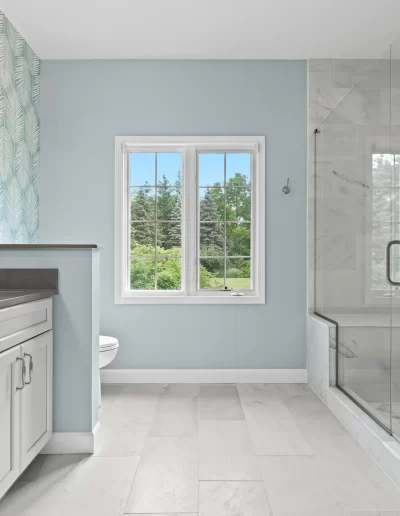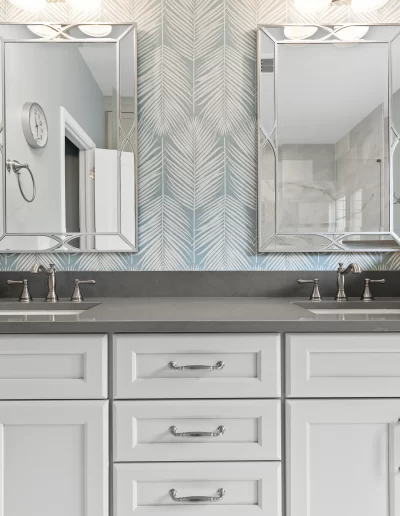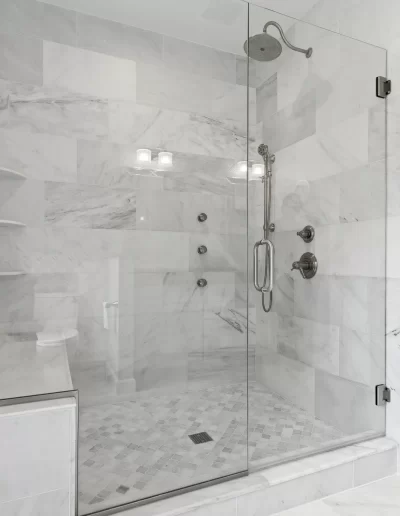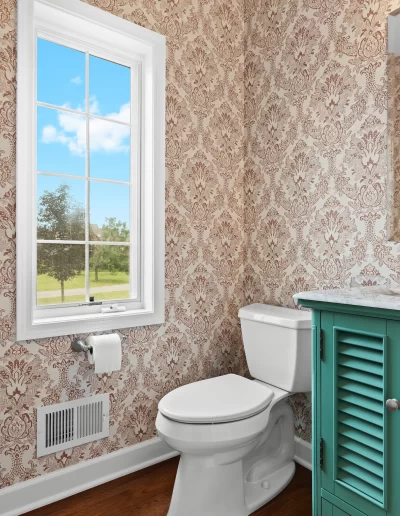Making a Statement
Homeowner: Ken
Location: Ann Arbor, MI
Project Scope: This whole-home transformation included updates to the kitchen, fireplace mantle and surround, wood flooring, staircase banister, laundry room, master bath, and powder room.
Location: Ann Arbor, MI
Project Scope: This whole-home transformation included updates to the kitchen, fireplace mantle and surround, wood flooring, staircase banister, laundry room, master bath, and powder room.
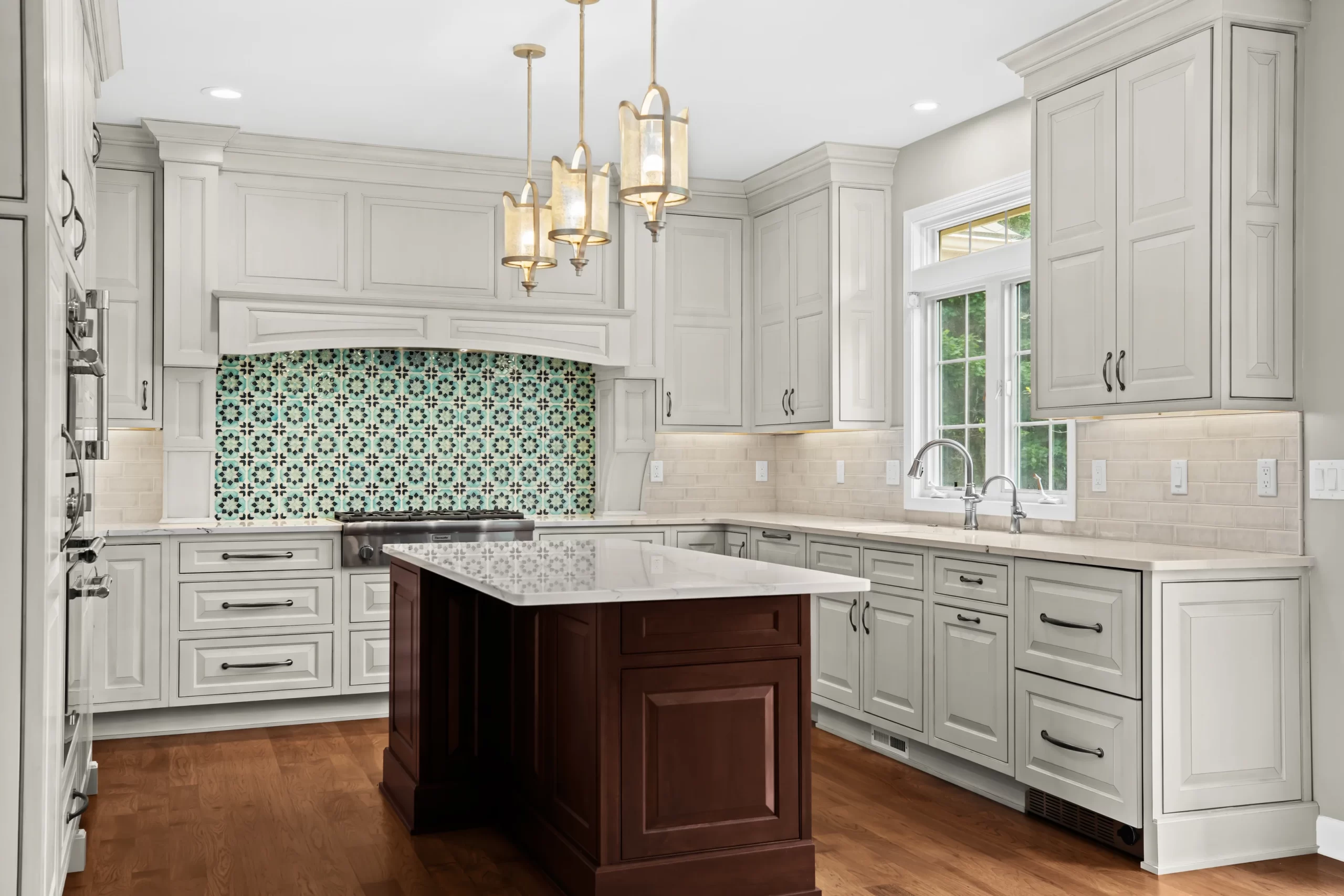
Key Features
- Inset-Style Kitchen Cabinets: Crafted for timeless elegance and functionality.
- Built-In Paneled Appliances: Seamlessly integrated for a sleek and cohesive aesthetic.
- Hardwood Flooring: Continuous flooring throughout the home, featuring a traditional herringbone pattern in the dining room.
- Dramatic Fireplace: A bold centerpiece that enhances the living area.
- Updated Staircase: A refined and contemporary touch to the home’s entryway.
Design Insight
Ken’s kitchen lacked the practicality he needed for everyday use. By removing a built-in corner pantry, MJ Kitchen & Bath’s designer created a more efficient layout with ample storage and workspace around the cooking area. Our interior designer, Sarah, collaborated with Ken to choose standout elements like the mantle-style wood hood by Stanisci Designs and the bright, modern tile backsplash. High-end built-in appliances shaped the kitchen’s refined look, with features like a paneled undercounter double-drawer refrigerator (to the right of the sink) blending effortlessly into the cabinetry.
Project Details
- Kitchen Cabinets: Showplace Inset Cabinetry with a beaded frame; ‘Chesapeake 275’ door style with a raised panel; perimeter finish painted ‘Heron Plume’ with ‘Black Brushed Vintage’ glaze; island in cherry wood stained ‘Chestnut.’
- Countertop: Cambria® Quartz ‘Lakedale’
- Wood Hood: Stanisci Designs “H” series

