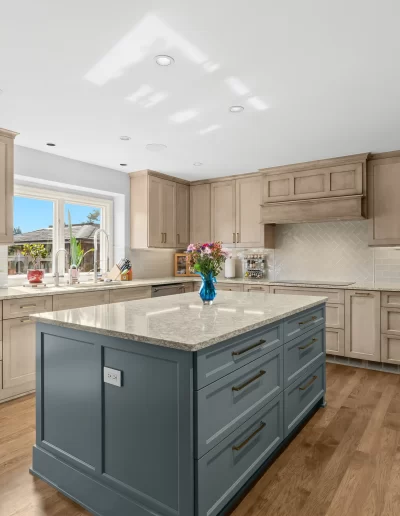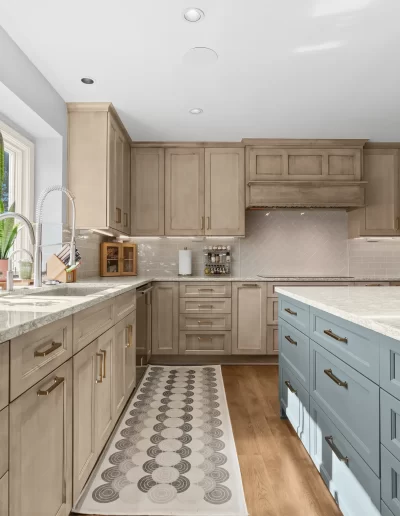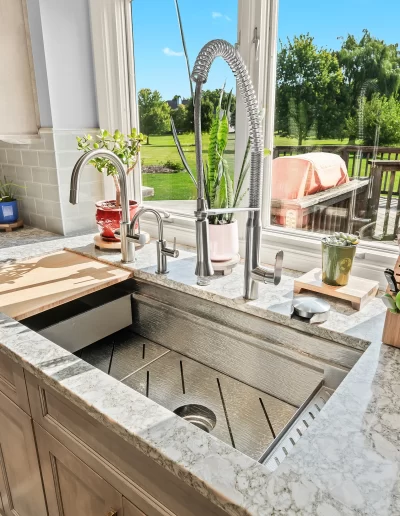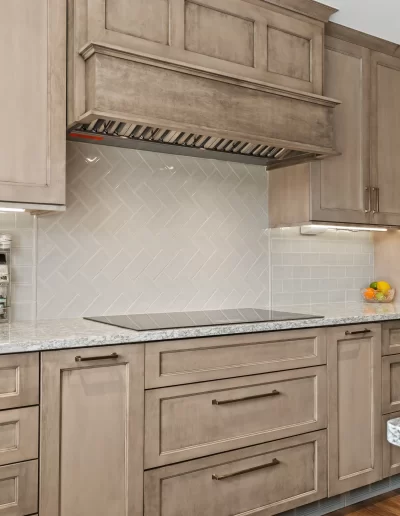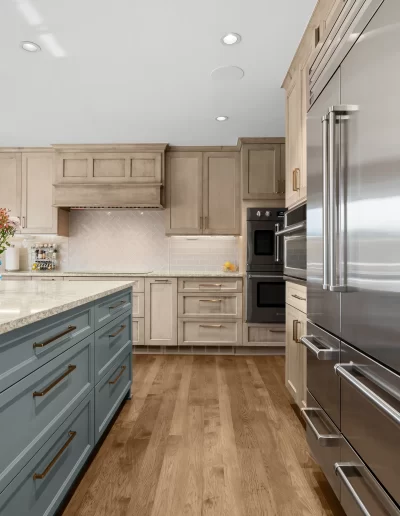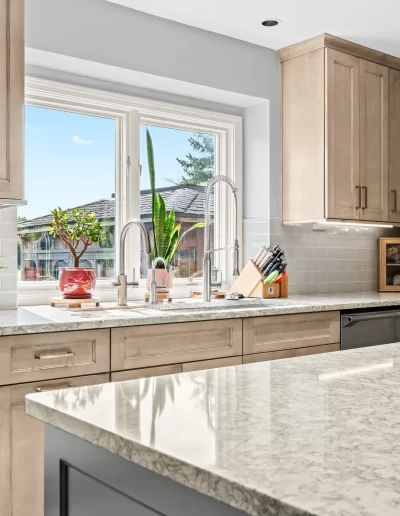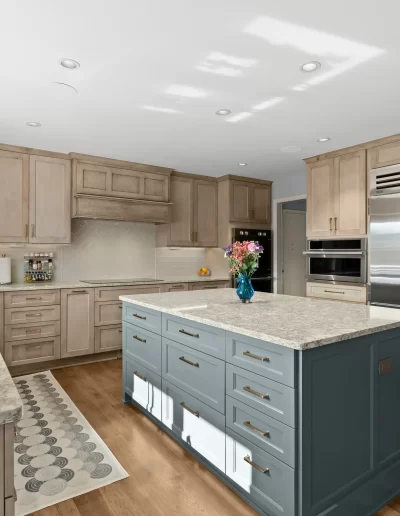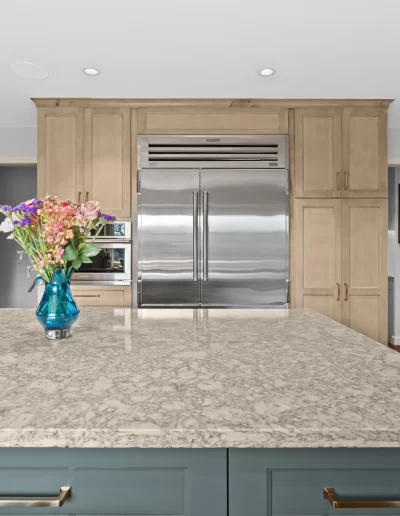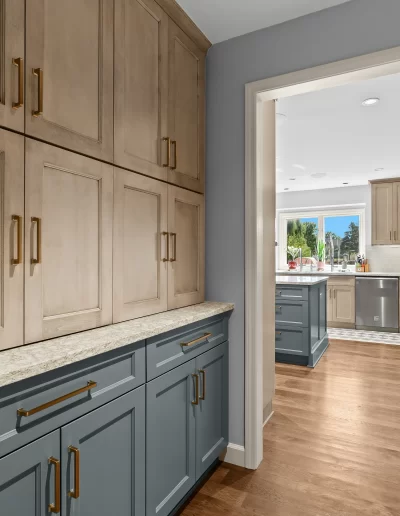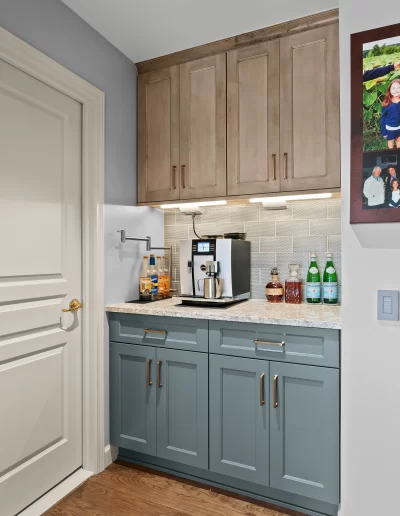A Kitchen With Character
Homeowner: Mike
Remodel Location: Plymouth, MI
Project Scope: Kitchen remodel including butler pantry, coffee/drink station, and variable-width hardwood flooring.
Remodel Location: Plymouth, MI
Project Scope: Kitchen remodel including butler pantry, coffee/drink station, and variable-width hardwood flooring.
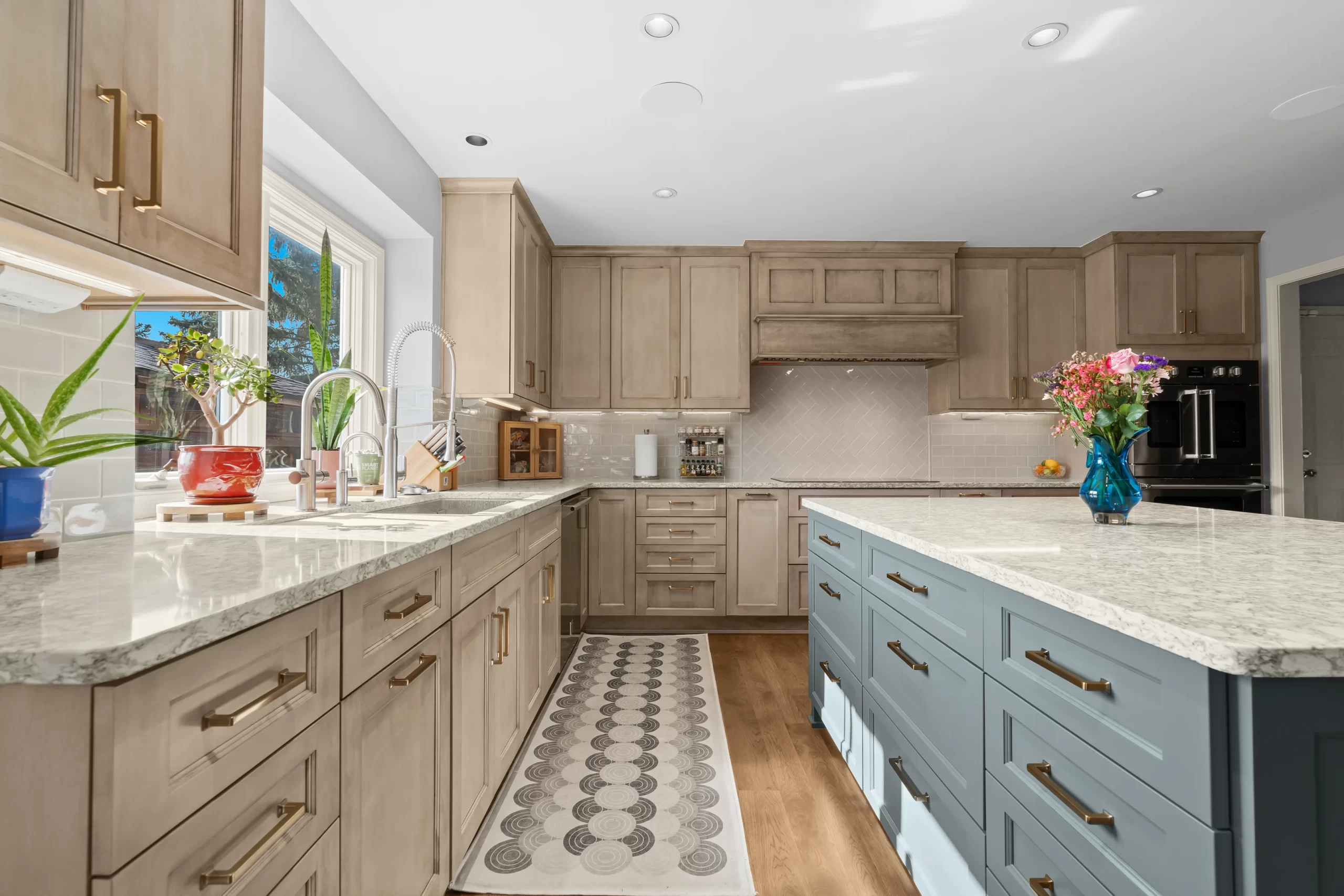
Key Features
- Top-of-the-line appliances: A 60″ refrigerator, wall ovens, induction cooktop, and a high-power hood vent bring both luxury and performance to this kitchen.
- Workstation sink: This 54″ stainless steel dual-tier-track sink is a chef’s dream, with accessories included cutting boards, a drying rack, strainer, and more, and featuring dual faucets and specialized dispensers for instant hot water and chilled carbonated water, plus a convenient glass rinser.
- Coffee and drink station with fill faucet: This dedicated area is designed for both coffee and cocktails. Check out the hidden under-cabinet outlets (installed throughout the kitchen) that maintain the seamless look of the backsplash.
- Beautiful character stain: The warm ‘Montana’ finish on maple cabinetry enhances the natural grain, providing a rustic yet refined texture.
Design Insight
Mike went all out in his kitchen remodel, opting for premium appliances and innovative features that blend form and function. A generously sized island serves as the heart of the kitchen, offering a spacious prep area with an abundance of drawers for easy access to everyday essentials. However, the real star of the kitchen is the impressive workstation sink with specialized faucets and practical accessories. Cabinets in the butler pantry offer overflow storage, while the coffee and drink station elevates both morning routines and evening entertaining.
Project Details
- Kitchen Cabinets: Showplace EVO Frameless Cabinetry, ‘Concord 275’ door style, maple wood with ‘Montana’ character stain; island painted ‘Moss Green’
- Countertop: Cambria® Quartz ‘Crowndale’
- Wood Hood: Stanisci Designs ‘SRA’ Series

