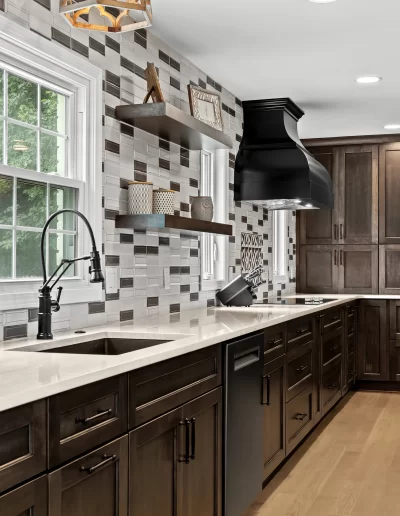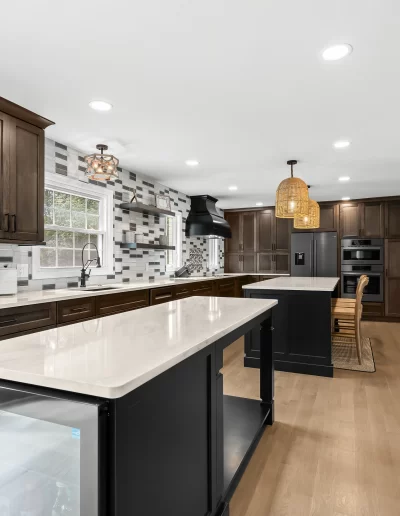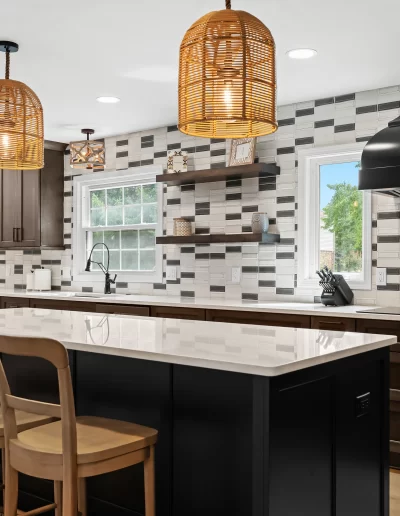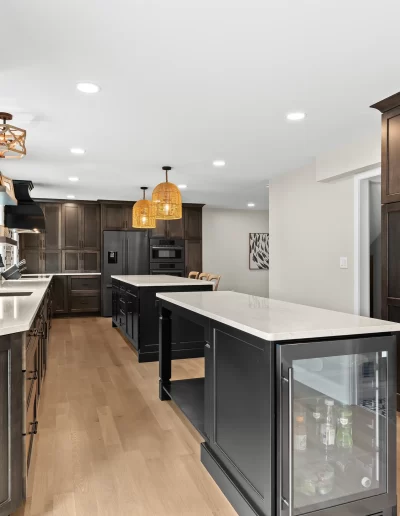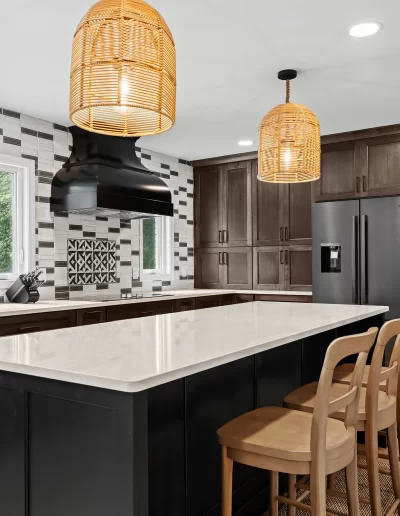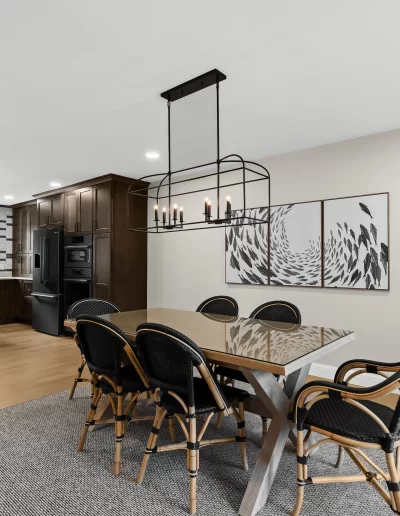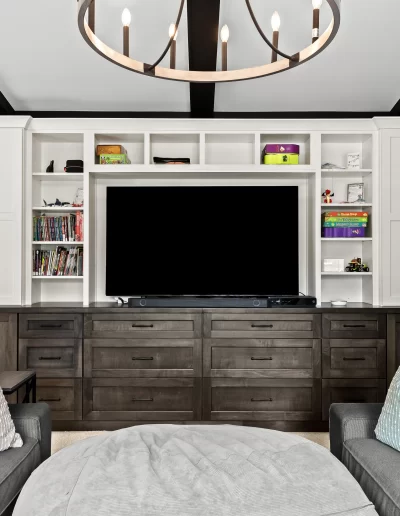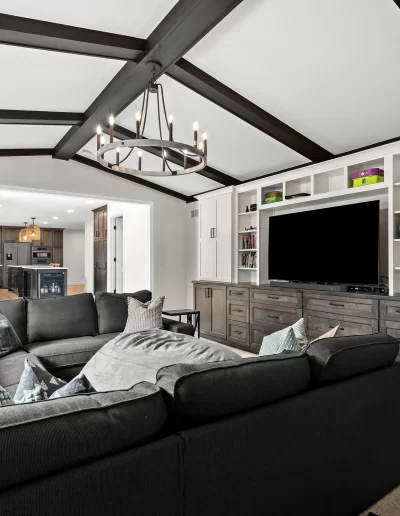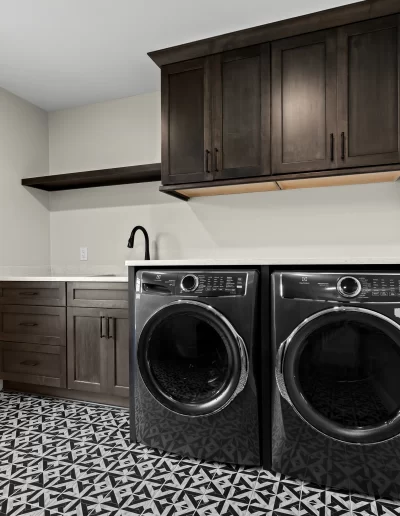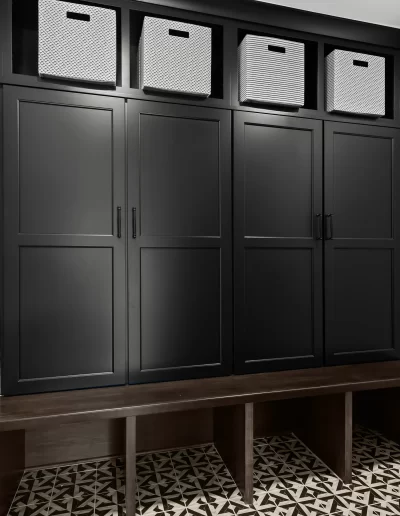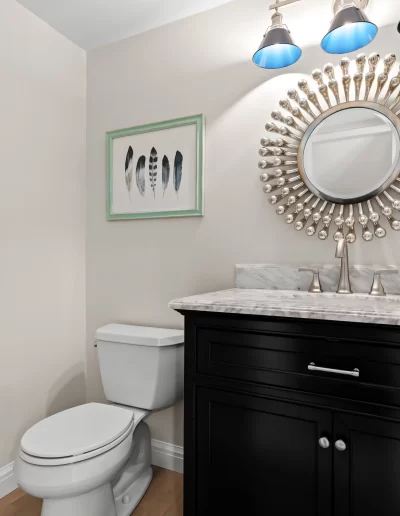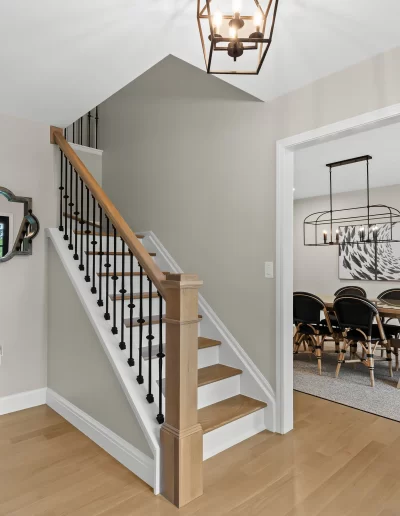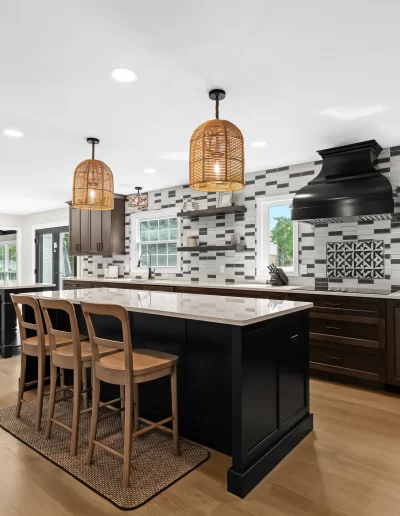Full House
Homeowner: Sarah & Brian
Remodel Location: Canton, MI
Project Scope: This comprehensive first-floor remodel completely reimagined the living spaces to enhance both functionality and style. Highlights of the project include: Remodeling the kitchen and family room, refreshing the staircase, relocating the laundry to a former office space, converting the old laundry area into a new mudroom
Remodel Location: Canton, MI
Project Scope: This comprehensive first-floor remodel completely reimagined the living spaces to enhance both functionality and style. Highlights of the project include: Remodeling the kitchen and family room, refreshing the staircase, relocating the laundry to a former office space, converting the old laundry area into a new mudroom
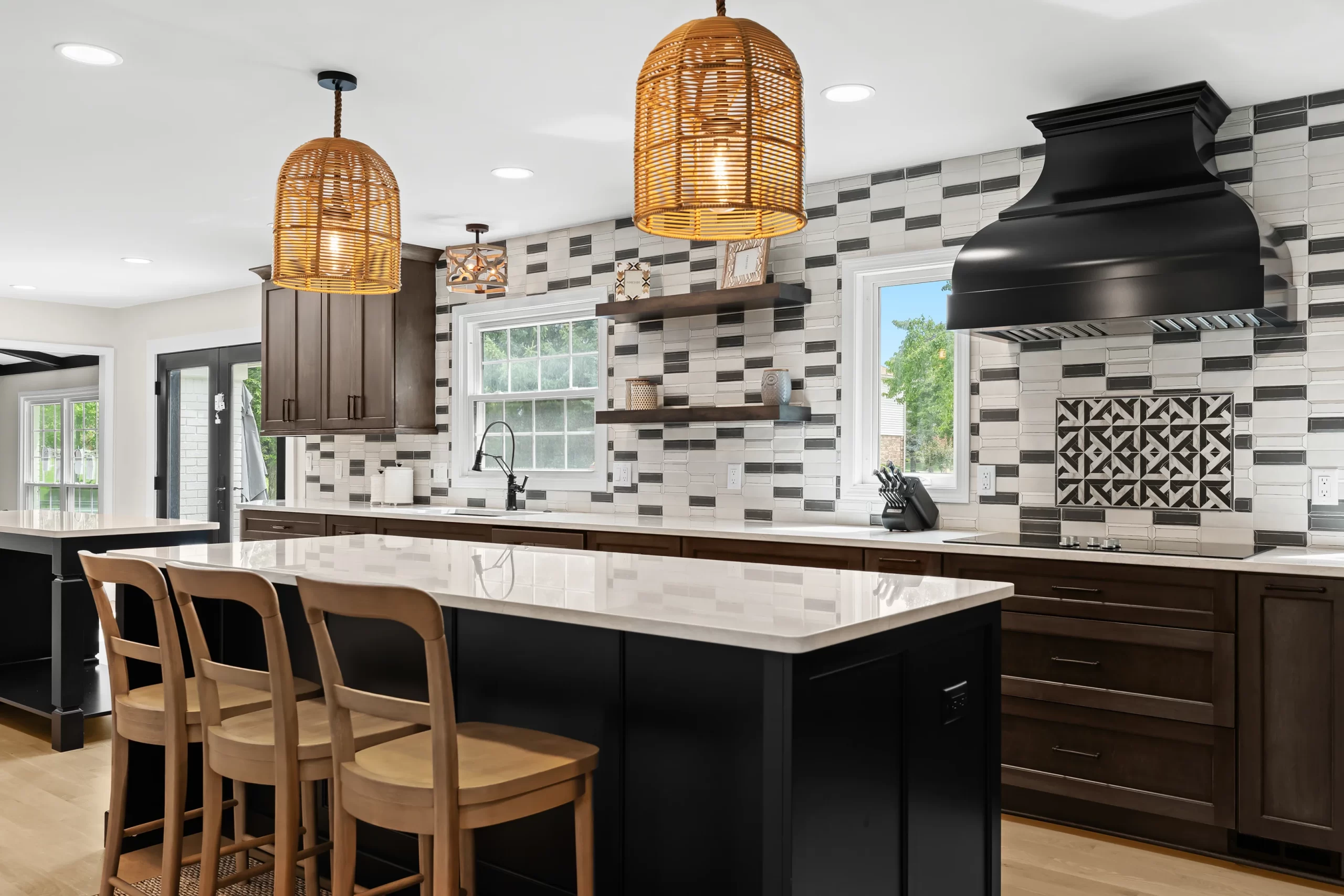
Key Features
- Dual-purpose islands: Two multi-functional islands offer dedicated areas for meal prep, snacking, and entertaining.
- Wall-to-wall storage: Custom cabinetry, including spacious pantries, resolves the homeowners’ concerns about insufficient storage in their old kitchen.
- Open floor plan: Removing the wall between the kitchen and dining room created a bright, seamless space ideal for hosting gatherings.
- Custom centerpiece hood: A stunning, handcrafted metal hood provides both visual impact and practical functionality in the kitchen.
- Built-in entertainment center: A custom media center with display shelving and concealed storage is the focal point of the updated family room.
- Mudroom and laundry: Locker-style storage in the new mudroom keeps this busy family organized, with designated spots for backpacks, coats, and shoes.
Design Insight
Homeowners Sarah and Brian envisioned a home perfect for hosting family and friends. Collaborating with our team and Interior Designer Sarah, they brought that vision to life. Removing a bay window and opening the kitchen to the dining area were critical updates, creating a cohesive, spacious flow. From the recessed lighting in the ceiling to the white oak flooring throughout, every detail of this remodel reflects thoughtful design and high functionality.
Project Details
- Kitchen Cabinets: Pioneer ‘Square’ door style, perimeter maple wood stained ‘Charcoal’; island painted ‘Onyx’
- Kitchen Countertop: Cambria® Quartz ‘Cambria® Quartz ‘Ironsbridge”
- Metal Hood: CopperSmith Artisan AT5

