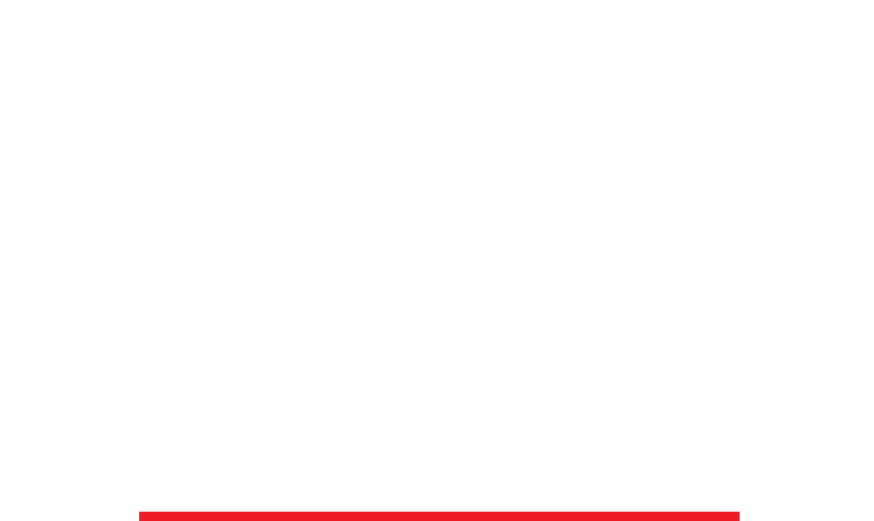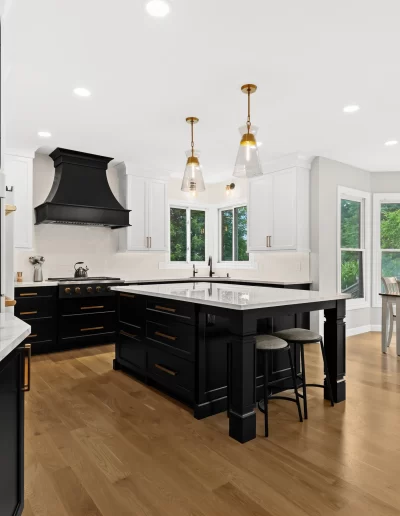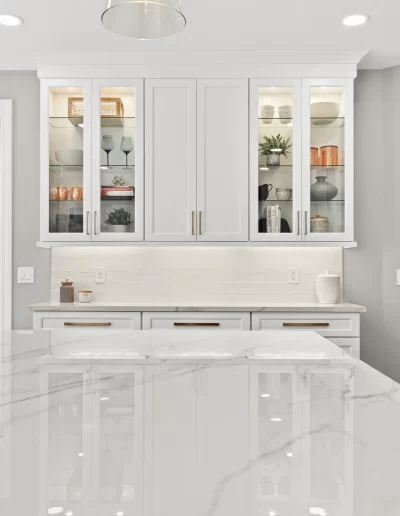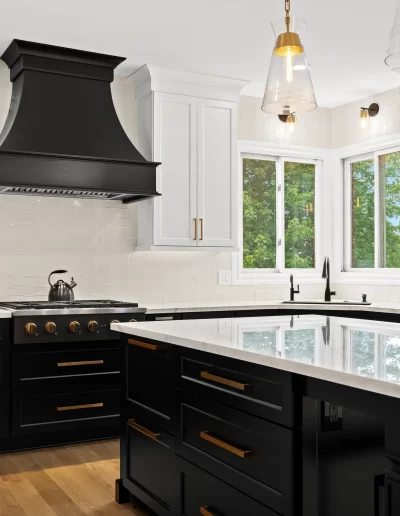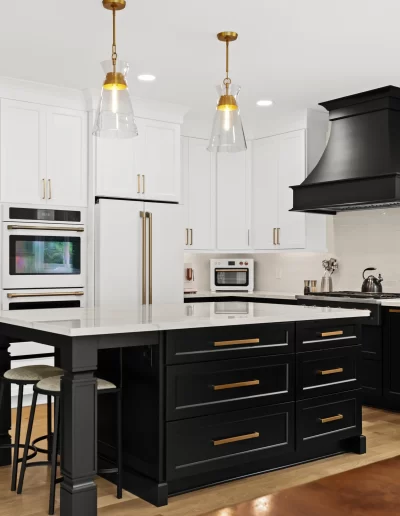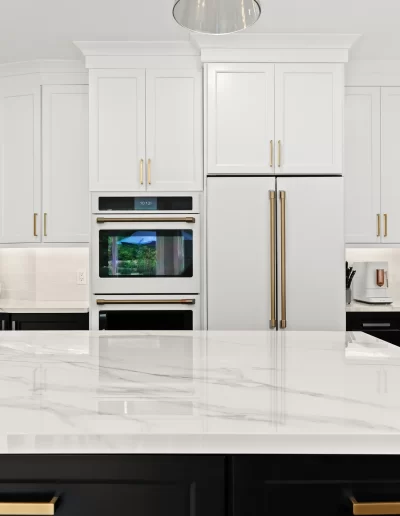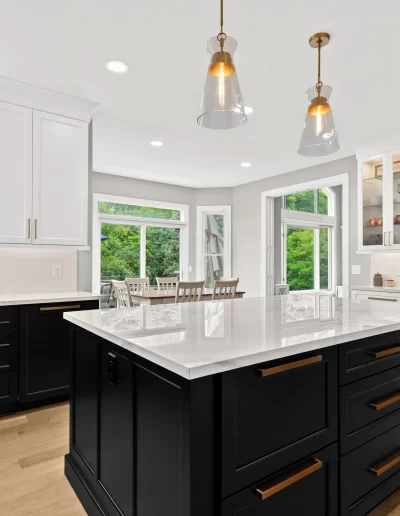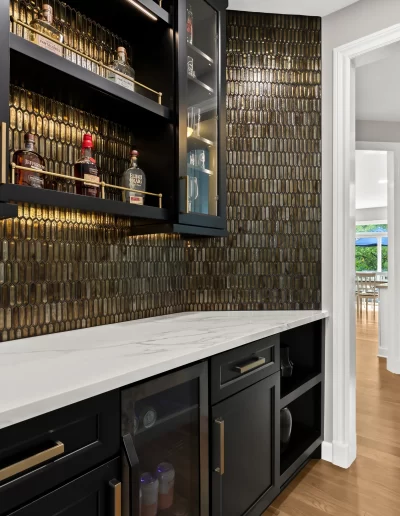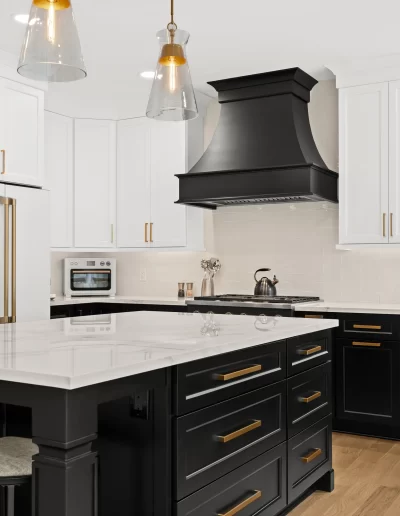Formal Attire
Homeowner: Bob & Ashley
Location: Novi, MI
Project Scope: Kitchen, hutch, bar, and wide-plank hardwood flooring throughout.
Location: Novi, MI
Project Scope: Kitchen, hutch, bar, and wide-plank hardwood flooring throughout.
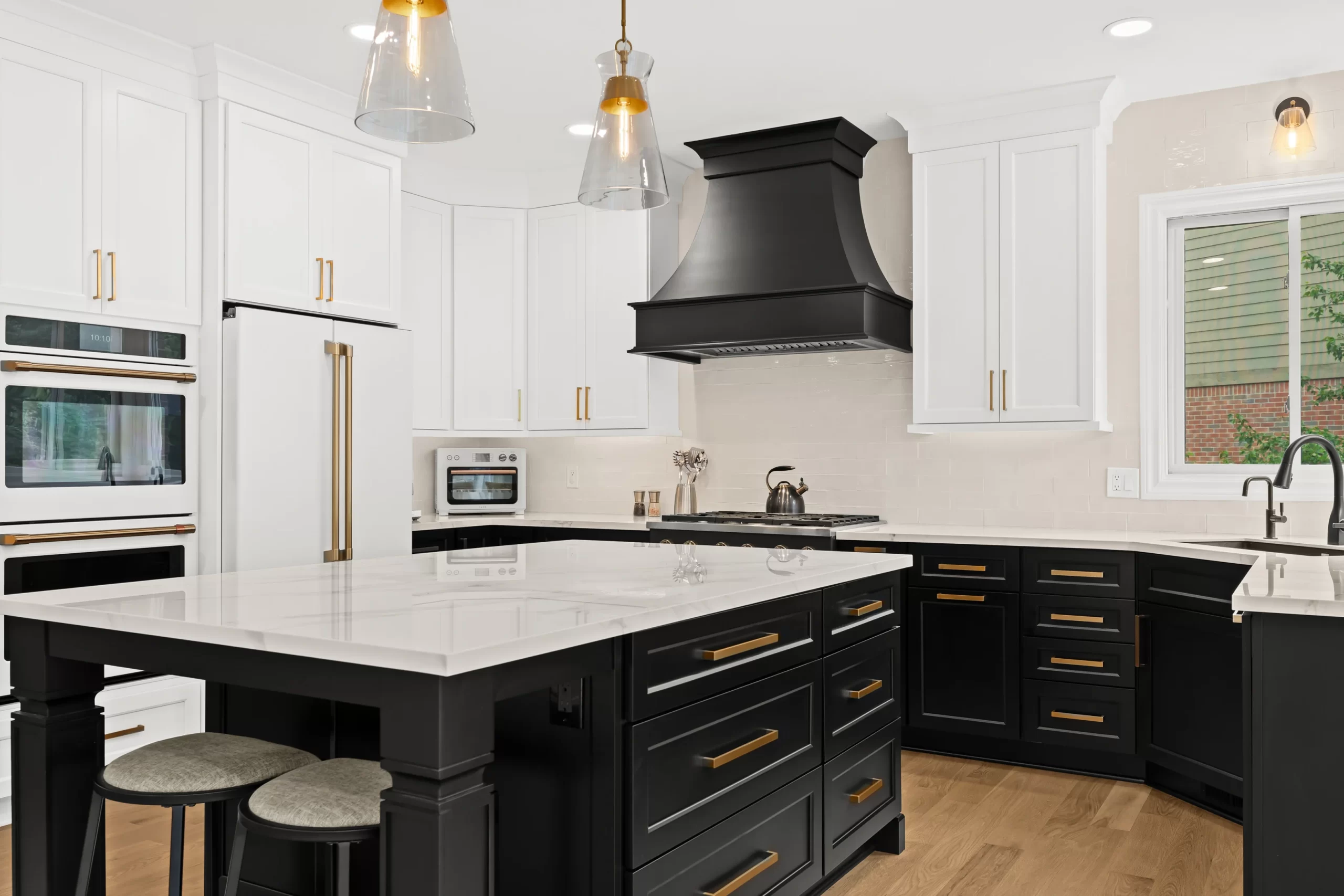
Key Features
- Sophisticated Two-Toned Cabinetry: Contrasting upper and lower cabinets for a balanced, timeless look.
- Statement Wood Hood: Curved and elegant, adding depth and drama to the kitchen.
- Functional Island Design: Features tuck-away seating, perfect for family gatherings or entertaining guests.
- Curated Display: Glass-door cabinets for showcasing drinkware, pottery, and collectibles.
- Wide-Plank White Oak Flooring: Seamlessly unifying the space with natural warmth
Design Insight
Bob and Ashley’s kitchen remodel is a perfect blend of elegance and functionality. The white upper cabinets paired with dark bases create a striking visual contrast, accented by gold hardware for a luxe feel. Removing the bulky corner pantry transformed the layout, making room for an expansive island that offers seating and ample workspace.
The bar area introduces a moodier tone, with metallic-look ceramic tiles and brass gallery rails, evoking a chic speakeasy vibe. Meanwhile, the built-in hutch elevates the space by displaying the homeowners’ curated collection, adding personality and charm.
This project’s standout features include the custom Stanisci Designs curved hood and Café appliances with customizable gold accents, tying the entire design together beautifully.
Project Details
- Kitchen Cabinets: Pioneer Cabinetry, ‘Stockbridge’ door style; uppers painted ‘High Reflective White’; bases painted ‘Onyx’
- Countertop: ‘Rome Glossy’ porcelain
- Wood Hood: Stanisci Designs ‘E’ Series
