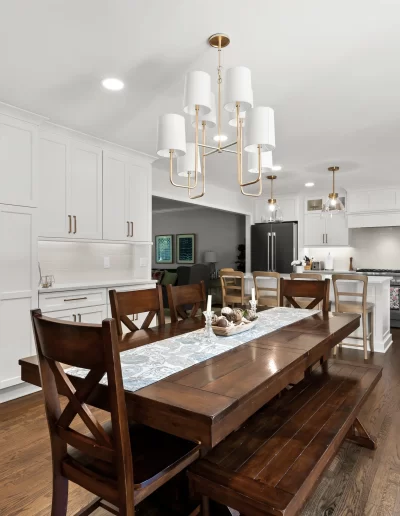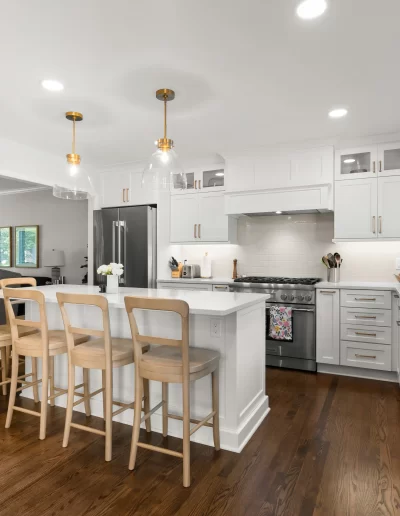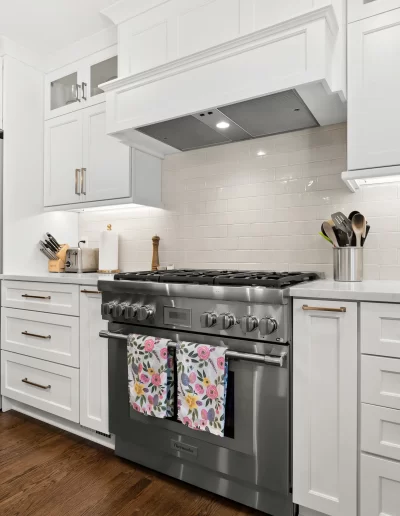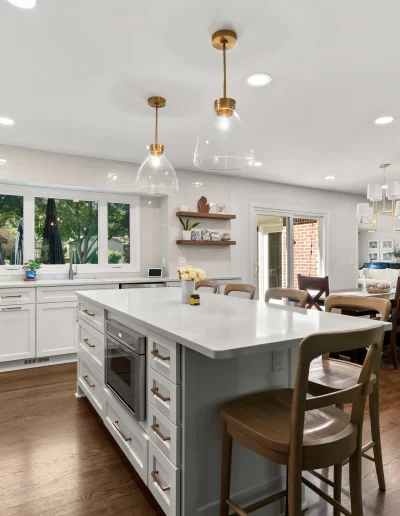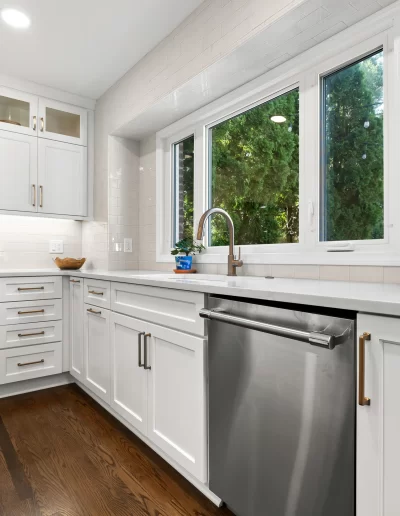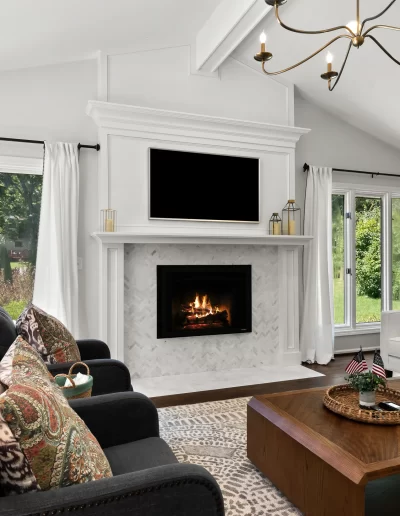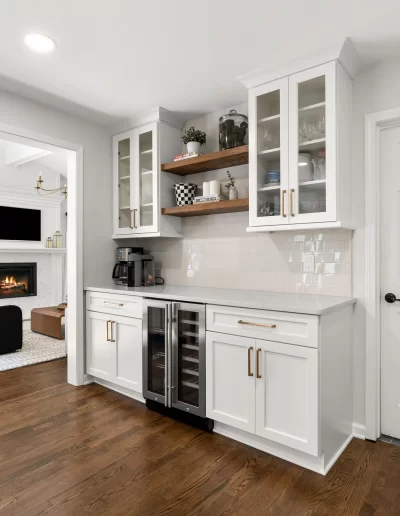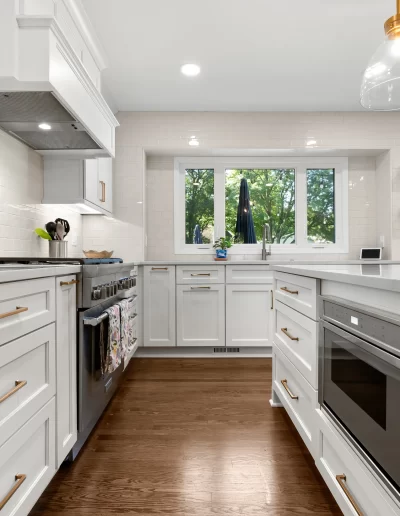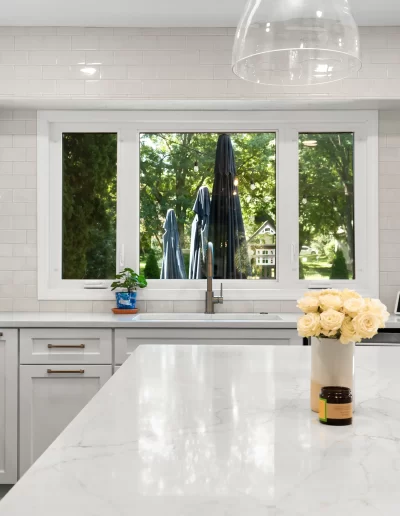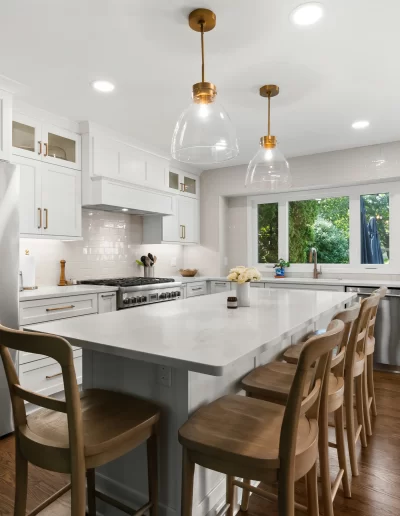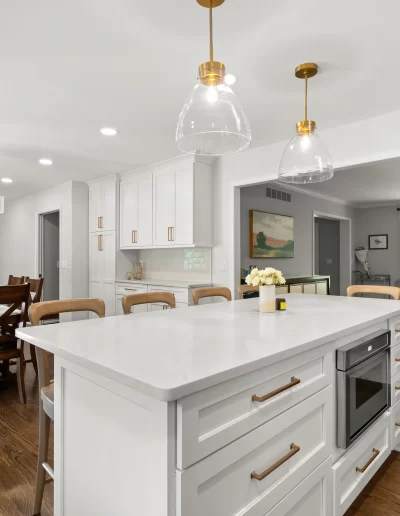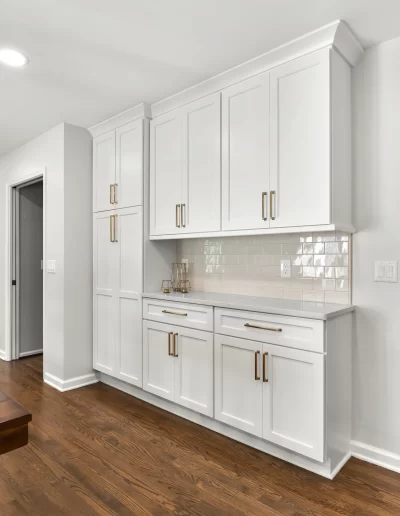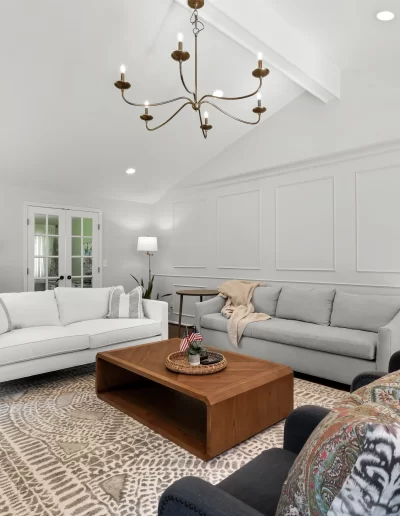Comforts of Home
Homeowner: Betsy & Jeff
Remodel Location: Ann Arbor, MI
Project Scope: Kitchen remodel, addition of a hutch/coffee bar, fireplace upgrade, new wood flooring and refinishing, removing a wall and replacing a doorwall with a new window to improve layout
Remodel Location: Ann Arbor, MI
Project Scope: Kitchen remodel, addition of a hutch/coffee bar, fireplace upgrade, new wood flooring and refinishing, removing a wall and replacing a doorwall with a new window to improve layout
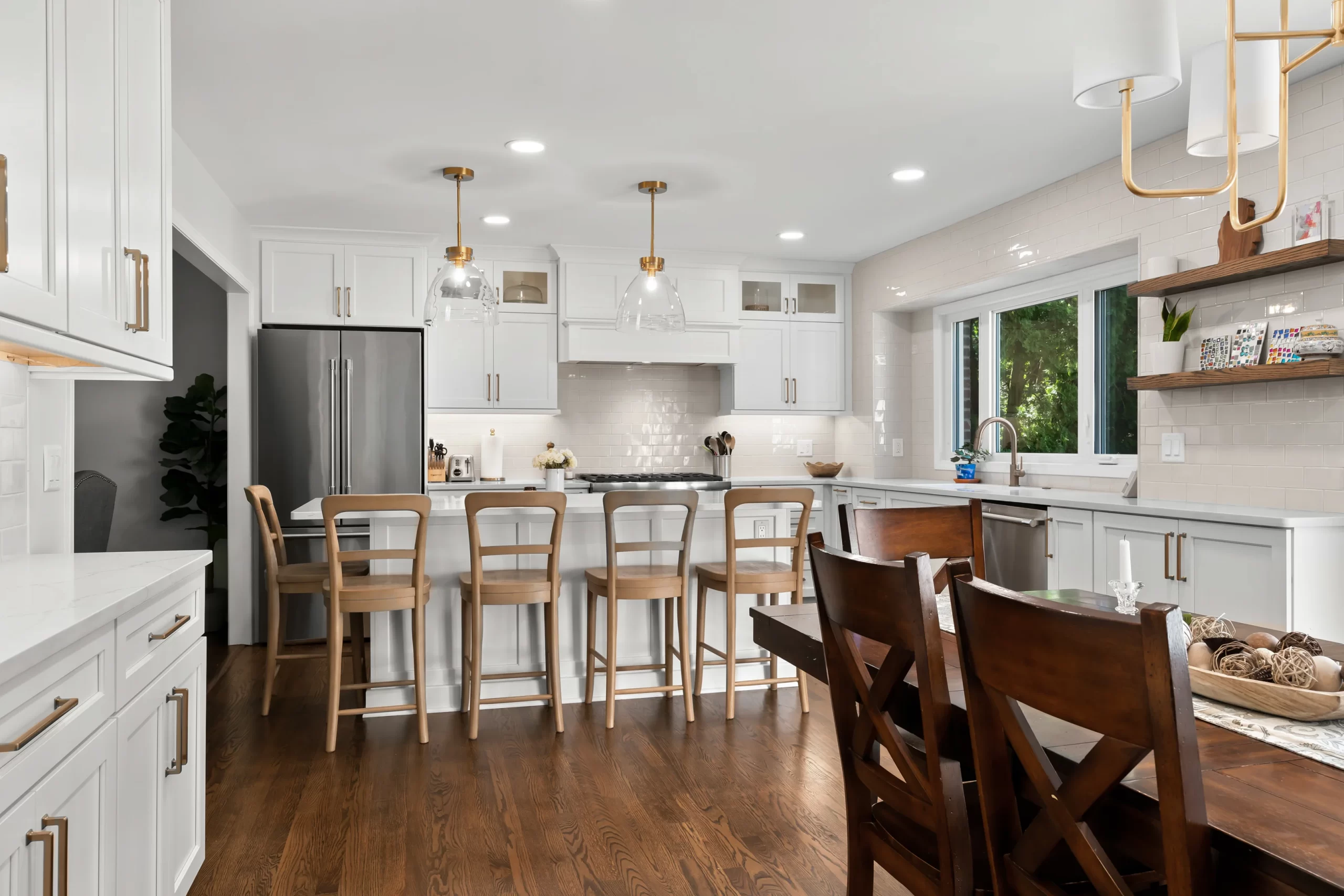
Key Features
- Open, unified floor plan: Removing the wall between the kitchen and dining room opened up the space for improved flow, creating a cohesive and inviting environment for family gatherings.
- Large kitchen island with seating: The island serves as both a functional workspace and a social hub, with plenty of room for meal prep, casual dining, or homework sessions.
- Dedicated coffee/drink bar: This stylish addition includes a beverage fridge, glass-front cabinets for display, and plenty of counter space, making it perfect for entertaining or a morning coffee ritual.
- Stacked upper cabinets with glass doors: These cabinets provide a blend of practicality and elegance, offering ample storage while showcasing dishware and collectibles.
- Floating shelves: Adding visual interest and modern charm, these shelves offer convenient storage for everyday items or decorative accents.
Design Insight
Betsy and Jeff’s goal was to transform their home into a brighter, more open space, perfect for family gatherings. The removal of a wall between the kitchen and dining room, along with swapping out a doorwall for a large window, allowed for an improved layout. The kitchen now features a large island with ample seating for family meals and casual get-togethers.
A beautifully designed hutch doubles as a coffee and drink station, with a built-in beverage fridge and glass cabinets to showcase the couple’s glassware collection. The redesign also expanded storage and functionality, ensuring every detail met the homeowners’ needs.
To create a seamless connection between the family room and kitchen, the opening between the spaces was widened, and the updated fireplace mantel adds warmth and charm as a central focal point.
Project Details
- Kitchen Cabinets: Pioneer Cabinetry, ‘Square’ door style, painted ‘Alabaster’
- Countertop: Sereno Gold Quartz
- Wood Hood: Stanisci Designs ‘S’ Series

