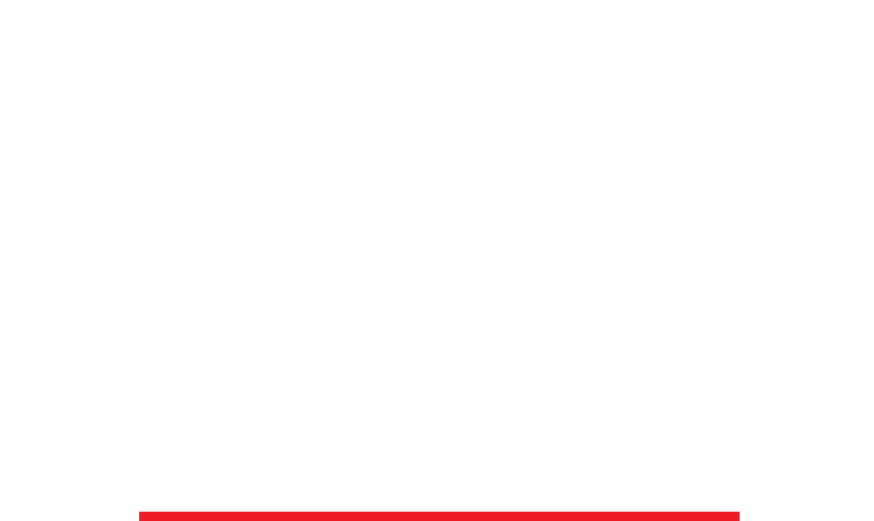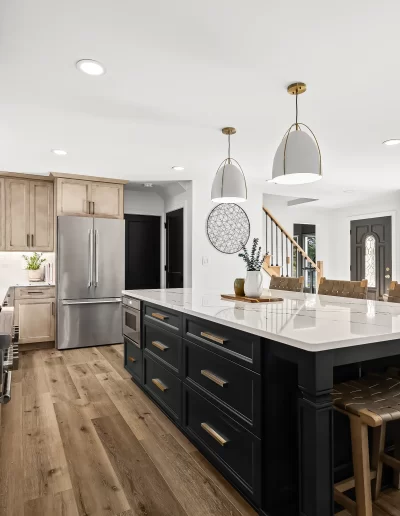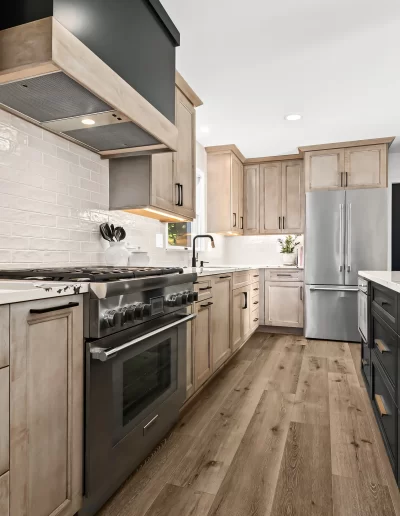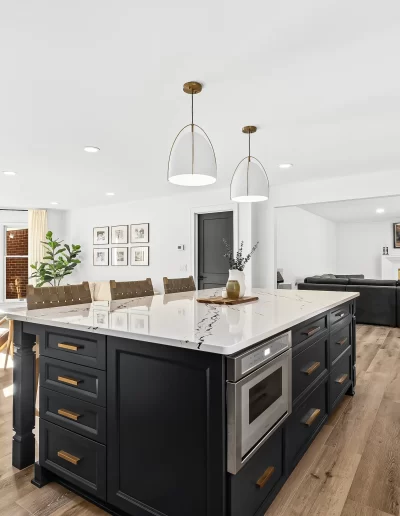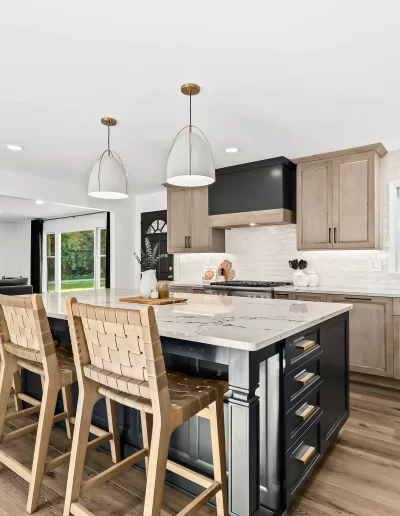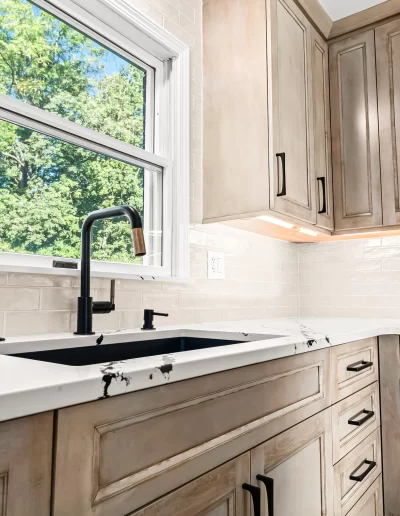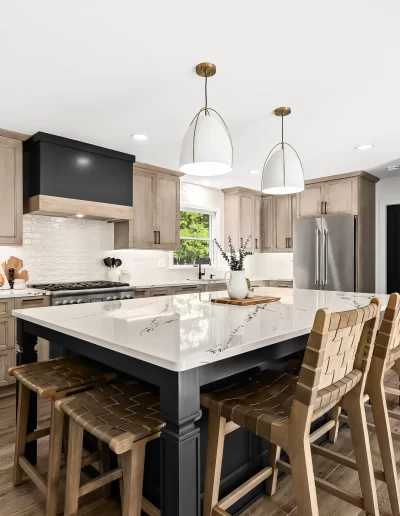The Beauty of Wood
Homeowners: Matt & Maria
Remodel Location: Northville, MI
Project Scope: Kitchen remodel with a reimagined open floor plan
Remodel Location: Northville, MI
Project Scope: Kitchen remodel with a reimagined open floor plan
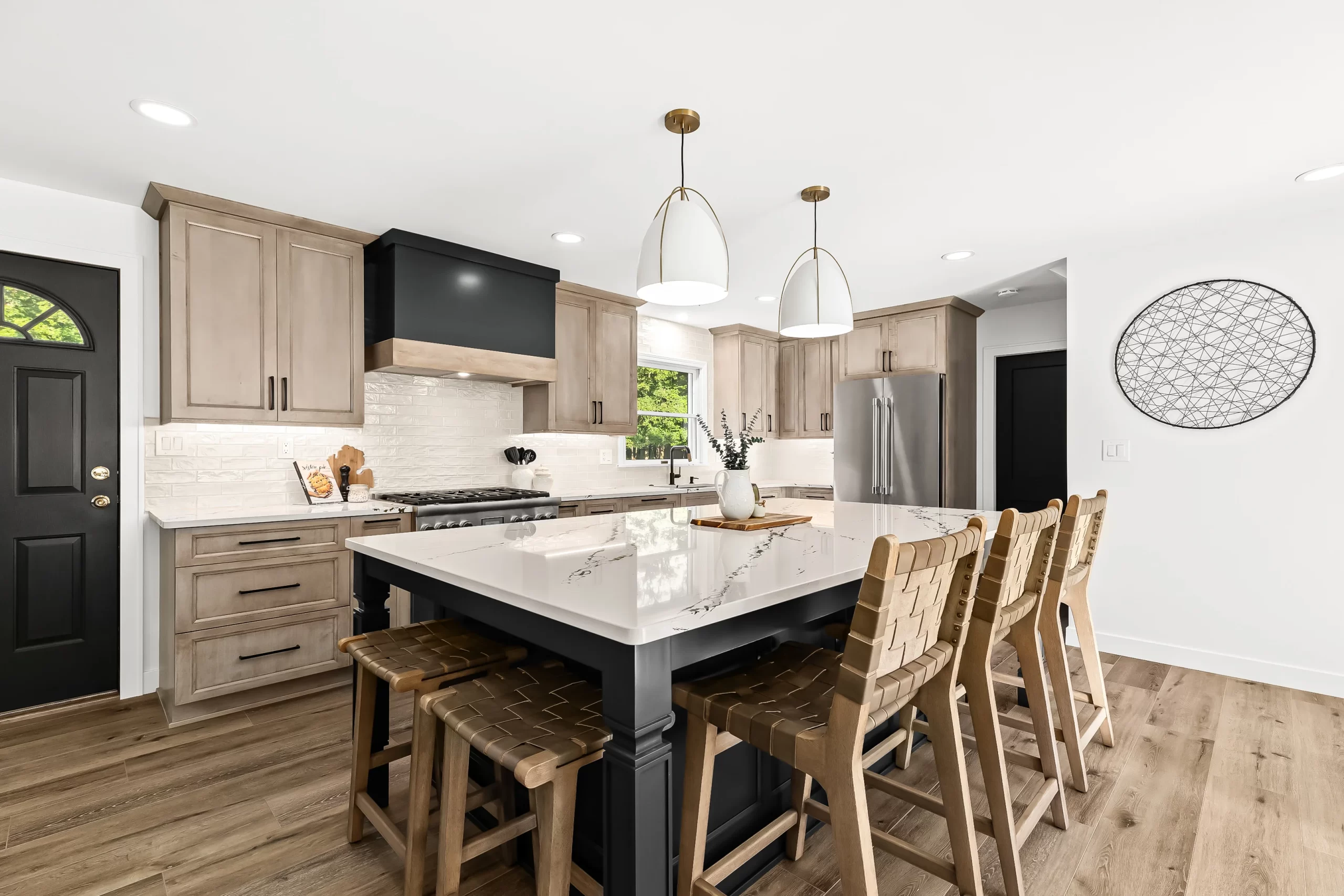
Key Features
- Spacious, open floor plan: Removing a dividing wall created a seamless flow between the kitchen, living area, and front entry, perfect for family gatherings and entertaining.
- Grand kitchen island with overhang: A focal point of the design, the island features carved square legs for added style and stability, offering ample space for seating and meal prep.
- Two-toned wood hood: This custom hood ties together the warm maple perimeter cabinetry and the bold painted island, enhancing the cohesive design.
- Beautiful character stain: The semi-translucent ‘Montana’ finish on the maple cabinetry highlights the natural wood grain, adding texture and depth to the space.
- Luxury vinyl wide-plank flooring: Durable and stylish, the flooring extends throughout the first-floor living area, providing warmth and a unifying aesthetic.
Design Insight
Matt and Maria envisioned a more open, inviting layout for their home. By taking down a wall and closing a window to relocate the range, we helped them achieve the open-concept kitchen they had always wanted. The warm, character-stained maple cabinets and sleek, dramatic quartz countertops set the tone for a cozy yet modern design. Elegant pendant lighting above the island completes the look, making the space both functional and visually stunning.
Project Details
- Kitchen Cabinets: Showplace EVO Frameless Cabinetry, ‘Edgewater 275’ door style, maple wood with ‘Montana’ character stain; island and hood painted ‘Iron Ore’
- Countertop: Cambria® Quartz ‘Oakleigh’
- Wood Hood: Stanisci Designs ‘BXHW’ Series
